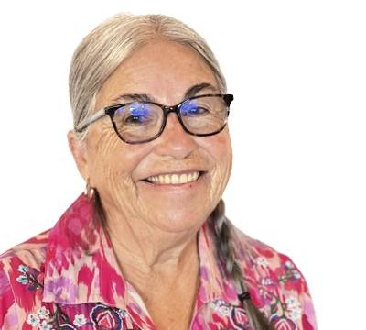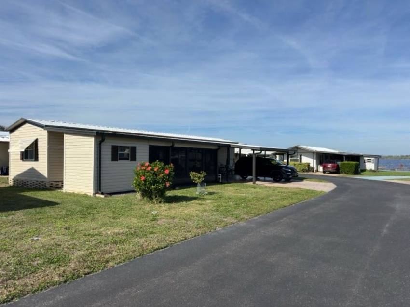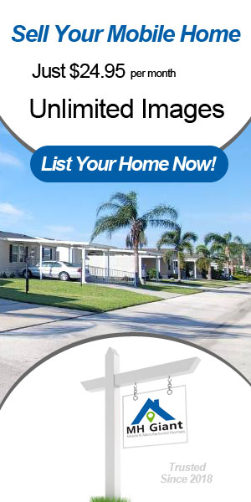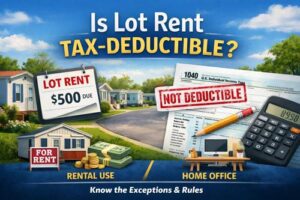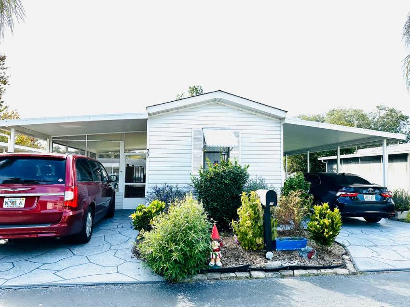
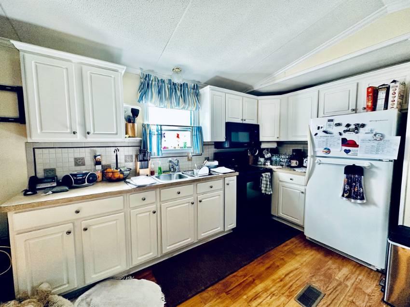
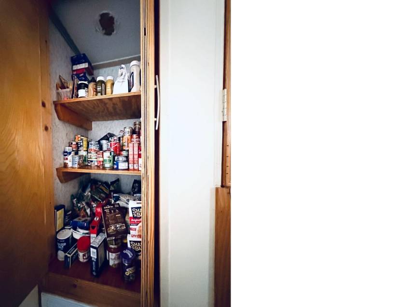
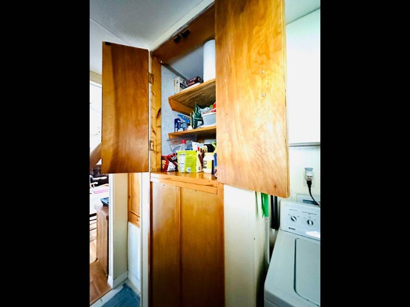
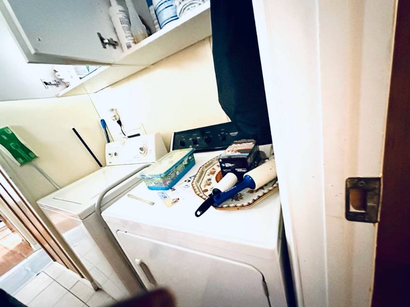
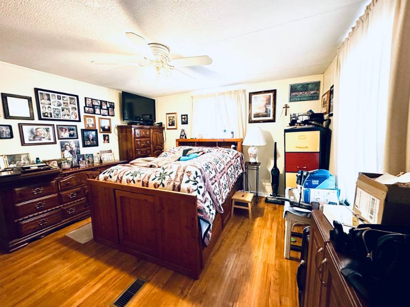
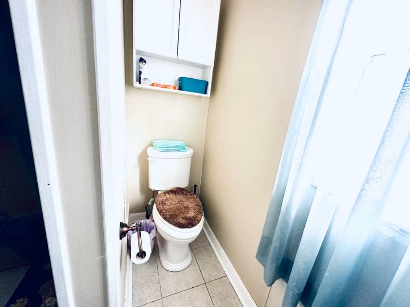
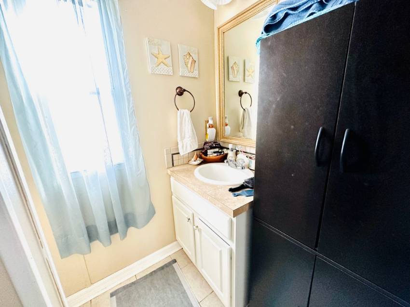
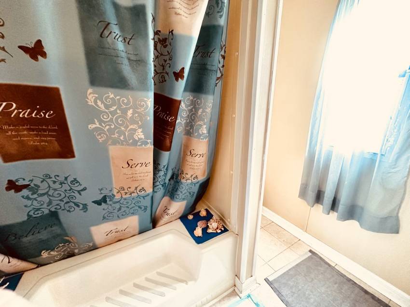
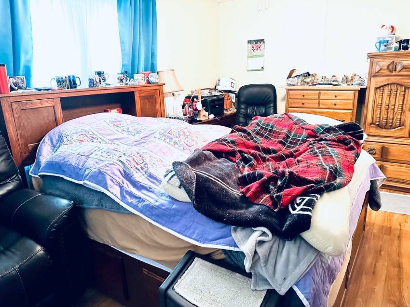
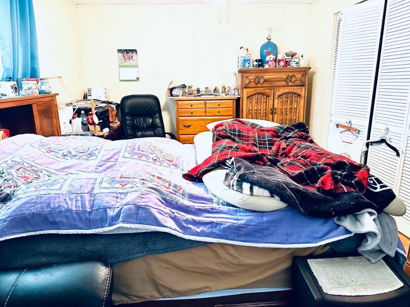
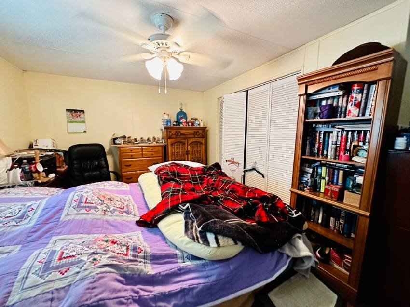
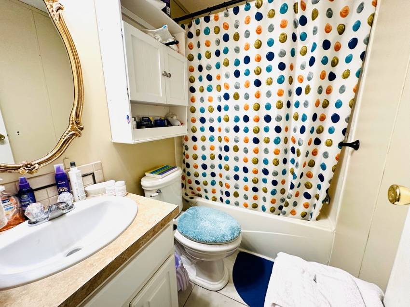
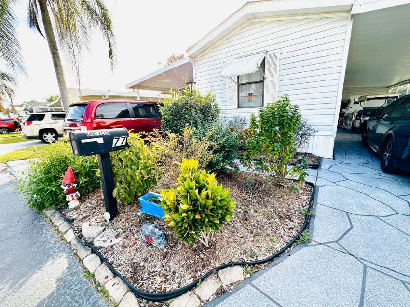
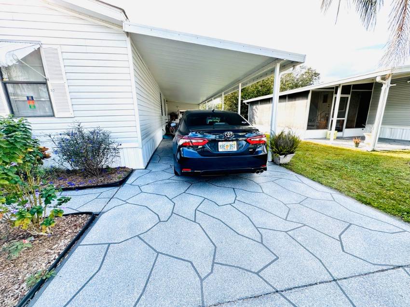
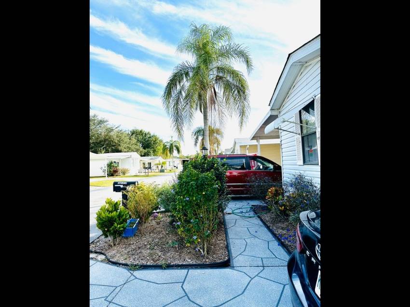
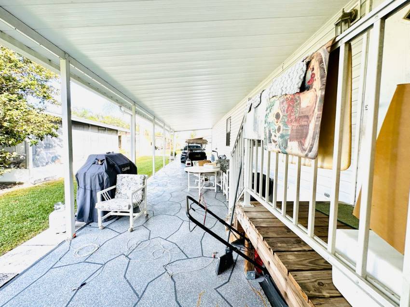
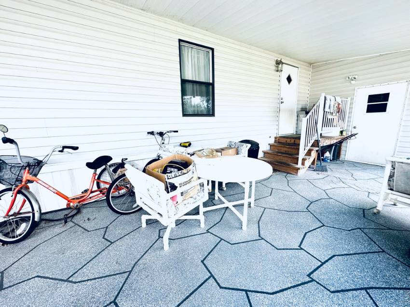
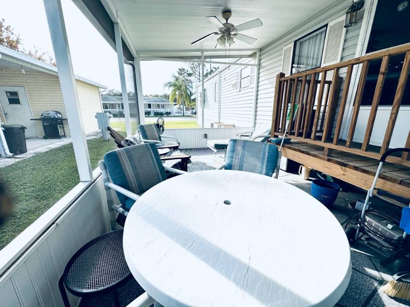
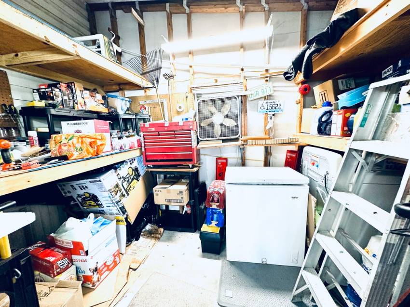
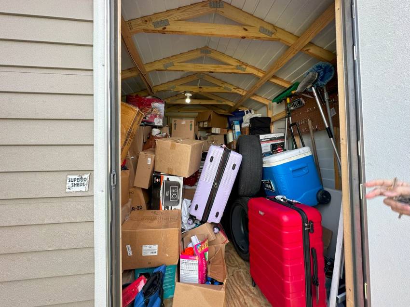
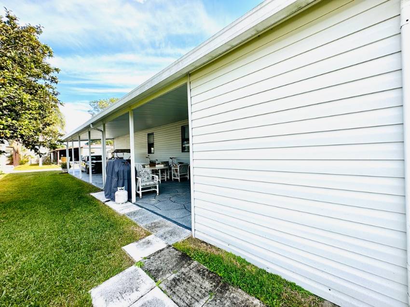
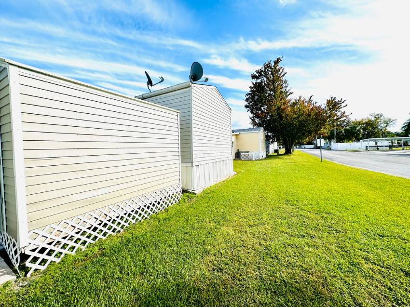
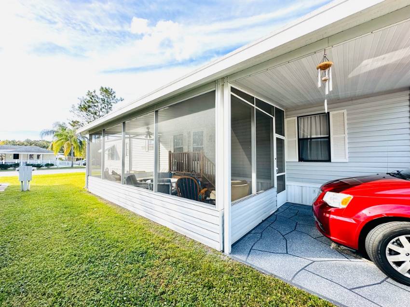
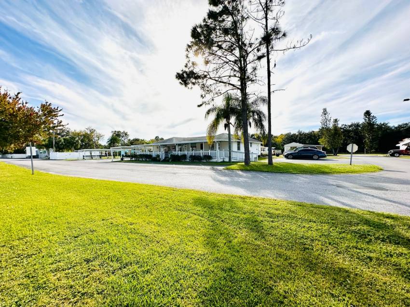
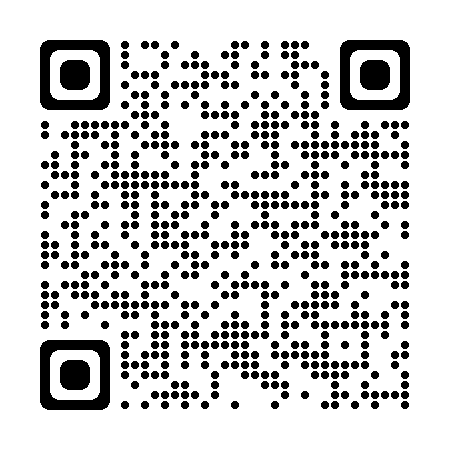
For Sale
$53,000
Bedrooms: 2
Baths: 2
HOA / Lot Rent: $560 per month
Utilities: N/A
Model: HORT /
Virtual Tour: N/A
Type: Single
Sq Feet: 924
Size: 66 x 14
Acreage: N/A
Community: Central Leisure Lake
Age Restrictions: 55+
Pet Restrictions: 1 Pet under 25 LB
Mobile Home Description
PERFECTLY PRICED
Homes in Central Leisure Lake, a 55+ community in Auburndale, Florida, are on lot leased land. Owning the home, but not the land, you pay a monthly lot rent of $ 590.00 which gives you and your guest access to the amenities of the community.
This perfectly priced home, situated on a large lot right across the street from the community center and pool, has great features. Updates show an eye for detail. Don’t wait. This great find will sell quickly!
Central Leisure Lake has a beautiful pool, a clubhouse (which is the center for many activities) and a screened gazebo overlooking a pond. Imagine living within steps of all of this!
Two separate driveways with carports and a large screen porch out front that have all been professionally finished with decorative epoxy paint. Storage will never be a problem as there are two sheds, both with high quality shelving for optimum storage. The larger shed has a workbench.
You can enter the home through a beautiful screen room, the perfect place for entertaining or relaxing, or through the back door on the opposite side. The interior has 2 bedrooms, each with its own bathroom, located on opposite ends of the home providing everyone privacy. The home has a total of 924 sq feet of living space.
The main suite has a tub/shower combo, as well as a large closet. The second bath has a tub/shower combo.
The eat-in kitchen has windows on two sides, and a back entrance door. Notice the attractive white cabinets, tile backsplash, and laminate countertops. The black smooth top stove, laminate, tile and white refrigerator compliment the kitchen decor.
The living room is open to the kitchen and lots of double pane windows let in plenty of natural light. These main living spaces as well as both bedrooms have attractive laminate flooring.
The washer and dryer are in a hallway between the kitchen and the main bedroom.
Too many features to mention, but here are a few things you’ll want to know:
• All windows are double pane
• Living room is unfurnished
• Kitchen table & chairs & appliances stay in kitchen
• Bedrooms will be unfurnished
• TV wall mount in main bedroom stays
• Ceramic tile floors in both bathrooms
• Driveway King deco driveway & screen porch
• Screen porch will have PVC patio furniture
• Outdoor furniture on carport by back door stays
• Lots of extra storage including a large pantry
Don’t procrastinate on this one! Call today for an appointment to see this beauty in person!
Call Bette at 320-305-1254 to set up a time!
Features & Appliances
- Open Floor Plan
- Large Driveway
- Extra Large Lot
- Close to the Pool
- Storage Shed
- Screen Room
- Gutters
- Carport
- Walk-In Closet
- Smoke Detectors
- Partially Furnished
- Pantry
- Paneling
- Laundry Room (Interior)
- Laminate Flooring
- Ceramic Tile
- Ceiling Fans
- Cathedral Ceiling
- Refrigerator
- Microwave
- Clothes Washer
- Clothes Dryer
HCRSS
- Heating: Heat Pump / Electric
- Cooling: Central A/C
- Skirting: Brick
- Roof: Shingles
- Siding: Vinyl
