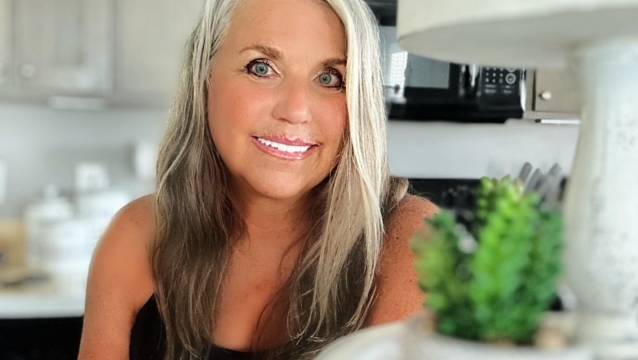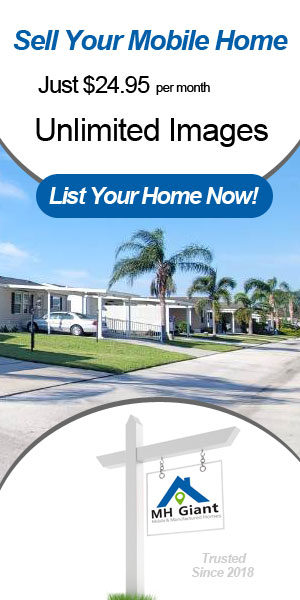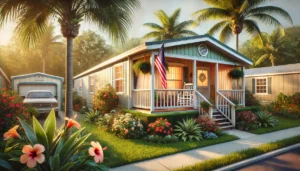For Sale
$92,500
Bedrooms: 2
Baths: 2
HOA / Lot Rent: $995 per month
Utilities: N/A
Model: Palm Harbor /
Virtual Tour: Click to watch tour
Type: Double
Sq Feet: 1070
Size: 40 x 26.75
Acreage: N/A
Community: The Gardens
Age Restrictions: 55+
Pet Restrictions: Pets allowed
Mobile Home Description
103 Juniper Trce: A Distinguished Home in Parrish’s Premier 55+ Community
Welcome to 103 Juniper Trace in beautiful Parrish, Florida, located in the highly desirable 55+ community of The Gardens. Presented by Rhonda Hunter with My Florida Dreams (941 529 8831), this gem of a home offers 2 bedrooms plus a den and 2 bathrooms with a spacious layout, thoughtful upgrades, and both indoor and outdoor living spaces designed for comfort and relaxation.
The living room is spacious and inviting, enhanced with laminate flooring, upgraded baseboards, and vaulted ceilings that run throughout the home. The split floor plan provides privacy, placing the primary suite on the opposite side of the home. The master bedroom is spacious enough to accommodate all major furniture, including the bed, nightstands, and dresser, which will be included with the home. A walk in closet provides ample storage, and the ensuite bath includes a tiled step in shower, a generous vanity, and ceramic tile flooring. A freestanding cabinet in the bathroom will also remain for extra storage.
Just off the main living area is an enclosed Florida room with split ac and acrylic windows, offering another comfortable space to relax while enjoying the view toward the front of the home. This area leads to the large carport with side by side parking and potential tandem space for additional vehicles or guests. The spacious storage room off the carport could easily be converted into a golf cart garage if desired.
The guest bedroom includes a generous walk in closet and carpeting for comfort. The adjacent guest bathroom was recently upgraded with a brand new oversized step in shower, beautifully installed and likely never used. The den does not have a closet but offers plenty of space to function as an office, hobby room, or additional sleeping area with the addition of a wardrobe.
The back of the home features a wonderfully private screened in deck, complete with two convenient access doors and plenty of room to unwind. The previous owners enjoyed a hot tub here and noted how secluded it felt, as the rear of the homes in this section have no patios or porches facing one another. The wood deck adds warmth and charm, making this an ideal spot for morning coffee or peaceful evenings. Just off this space is an oversized storage room, which includes a freezer that will remain with the home.
Inside, from the back of the house you enter through the laundry room, where the front load washer and dryer will stay. Additional pantry style storage has been added here, providing excellent organization and convenience. The kitchen and dining area feature ceramic tile flooring, an updated Corian countertop with an undermount sink, and an inviting eat in layout. New white cabinetry has been installed throughout, creating a bright, clean look. The stainless steel refrigerator visible in the video will be replaced with a matching white side by side refrigerator to complement the existing dishwasher, stove, and microwave.
Living in The Gardens means enjoying an active, resort style lifestyle. The community features an Olympic sized pool, a hot tub, an outdoor kitchen, a fire pit, a lounge, and a vibrant event calendar. It is also a golf cart–friendly community, and residents appreciate the convenience of driving across the street to shops, grocery stores, and other amenities.
If you’re looking for a well maintained home with beautiful upgrades, spacious living areas, and exceptional community amenities, this property deserves a closer look. Contact Rhonda Hunter at 941 529 8831 for your private showing of 103 Juniper Trace.
Information provided for this listing, including details about The Gardens—an age qualified (55+) resort style manufactured home community—is deemed reliable but not guaranteed. Community amenities, rules, and fees, including lot rent, are determined solely by the community office and may change without notice. Buyers are responsible for verifying all measurements, community requirements, and property details. Independent inspections by qualified professionals experienced in manufactured homes are strongly recommended. Listing broker and agent make no warranties, express or implied, regarding the condition of the home or the accuracy of information provided.
Features & Appliances
- Open Floor Plan
- Screen Room
- Patio
- Gutters
- Carport
- Partially Furnished
- Laundry Room (Interior)
- Laminate Flooring
- Drywall
- Ceramic Tile
- Ceiling Fans
- Carpet
- Stove/Oven
- Refrigerator
- Range Hood
- Microwave
- Dishwasher
- Clothes Washer
- Clothes Dryer
HCRSS
- Heating: Heat Pump / Electric
- Cooling: Central A/C
- Skirting: N/A
- Roof: Shingles
- Siding: Vinyl



