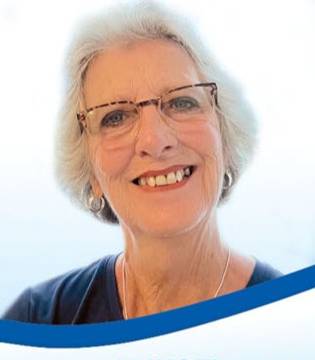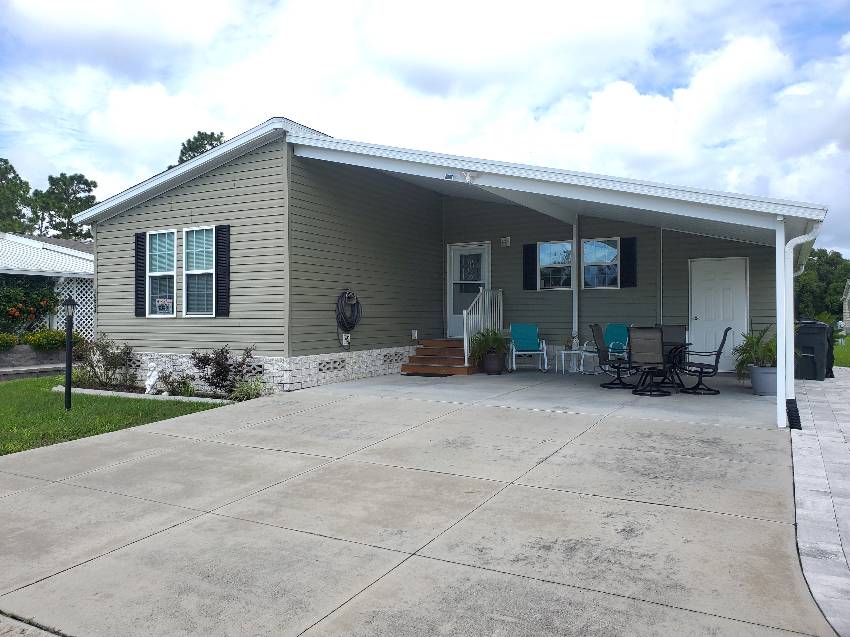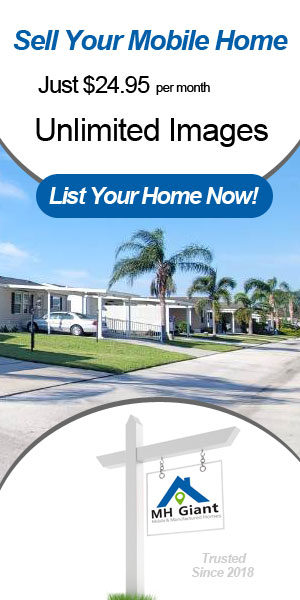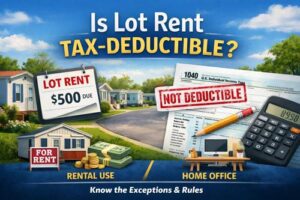For Sale
$41,500
Bedrooms: 2
Baths: 2
HOA / Lot Rent: $1,227 per month
Utilities: N/A
Model: N/A
Virtual Tour: N/A
Type: Double
Sq Feet: 1400
Size: 50 x 24
Acreage: N/A
Community: Twin Palms
Age Restrictions: 55+ 2nd person 45+
Pet Restrictions: 2 pets - breed restricted
Mobile Home Description
FINANCING AVAILABLE! Twin Palms Mobile Home Community - Resort Living at an Incredible Value – The Lifestyle You’ve Been Dreaming Of
FINANCING AVAILABLE! The exceptional $1,228 monthly lot rent delivers one of the best values in Lakeland. It includes Spectrum high speed internet and a full cable TV package—a service that normally costs $150–$180 per month alone—plus water, sewage, trash, pass through tax, and full access to every community amenity.
Twin Palms’ resort style amenities include a heated pool, pickleball and shuffleboard courts, Tiki huts, fire pit, outdoor grilling area, dog park, exercise room, clubhouse, billiards, a welcoming library and social activities. Whether you prefer relaxing in the sunshine, staying active, or connecting with friendly neighbors, this community delivers a fun, easygoing Florida lifestyle.
Located just 2.4 miles from I 4 on Lakeland’s west side, you’ll enjoy quick access to Gulf Coast beaches, Disney, Legoland, and, within 90 minutes, the Atlantic beaches and Cape Canaveral.
Step into a fresh, modern, fully furnished, turnkey 2 bedroom, 2 bath home in Twin Palms Mobile Home Park, one of Lakeland’s most vibrant 55+ communities. From the updated paint colors to the furnishings, décor, and finishes, every inch of this home reflects a contemporary, stylish look. Laminate flooring flows throughout, tying the open, airy spaces together with a clean, cohesive feel.
The spacious 16x18 living room sets the tone with modern furnishings and entertainment upgrades, including a 75" Samsung TV, sound bar, electric double recliner, two matching accent chairs, rocking chair, and coordinated side tables. The adjoining 8x8 dining area offers a four seat dining set and a built in hutch that blends storage with elegant display space.
The 10x13 kitchen is both functional and modern, offering a large pantry, GE stove, LG refrigerator with icemaker, SPT dishwasher, microwave, small appliances, dishes, cookware, and linens—Truly move in ready!
The 12x15 master bedroom offers a roomy 4x10 walk in closet and is furnished with a queen bed, two nightstands, chest of drawers, shoe cabinet, and a built in 2x6 cabinet with six drawers, plus a wall mounted 32" Insignia TV. The expansive 12x15 master bath features a step in shower and generous floor space. The 10x12 guest bedroom includes a pull out trundle bed with storage drawers for flexible sleeping arrangements for those special guests. A 7x9 hall bath with linen closet and step in shower adds convenience.
Additional living space includes a 10x12 Florida room that is fully vented with central heat and air—furnished with a sofa bed, L shaped computer desk, 42" Samsung TV with stand, and a chest freezer. Enjoy the outdoors in the 12x12 screened lanai, furnished with a matching wicker patio set including loveseat, two cushioned chairs, and a glass top coffee table.
The attached 10x12 shed includes the laundry space, complete with a new Whirlpool washer and dryer. Exterior highlights include a metal overlay roof, new double pane windows, a 2020 Franklin AC/heat unit, and a newer Rheem 40 gallon water heater. A 1998 36V Club Car golf cart with rear seat and a Traeger grill are also included—perfect for fun, relaxed community cruising and weekend cookouts.
Get ready to start your next chapter. Call for a tour of the home and community today!!
All listing information is deemed reliable but not guaranteed and should be independently verified through personal inspection by appropriate professionals. American Mobile Home Sales of Tampa Bay Inc. cannot guarantee or warrant the accuracy of this information, measurements or condition of this property. Measurements are approximate. The buyer assumes full responsibility for obtaining all current rates of lot rent, fees, or pass on costs associated with the community, park, or home from the community/park manager. American Mobile Home Sales of Tampa Bay Inc. is not responsible for quoting of said fees.
Features & Appliances
- Large Driveway
- Gated Community
- Extra Large Lot
- Whole Home Water Shut-Off Valve
- Storage Shed
- Specialty Windows
- Screen Room
- Gutters
- French Doors or Sliders
- Florida Room
- Carport
- Walk-In Closet
- Upgraded Cabinets
- Updated Bathrooms
- Pantry
- Laundry Room (Interior)
- Laminate Flooring
- Grab Bars
- Furnished
- Ceramic Tile
- Ceiling Fans
- Stove/Oven
- Refrigerator
- Range Hood
- Microwave
- Freezer
- Dishwasher
- Clothes Washer
- Clothes Dryer
HCRSS
- Heating: Heat Pump / Electric
- Cooling: Central A/C
- Skirting: N/A
- Roof: Metal
- Siding: Metal



