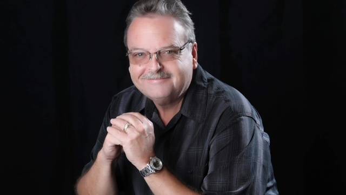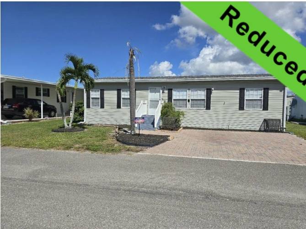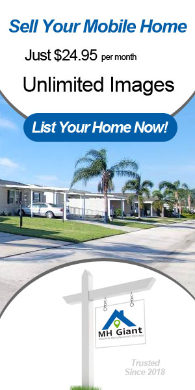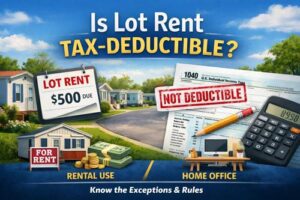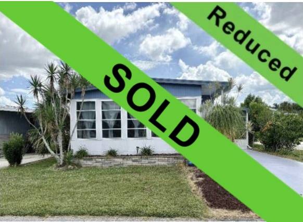
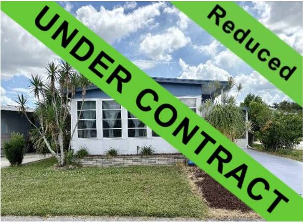
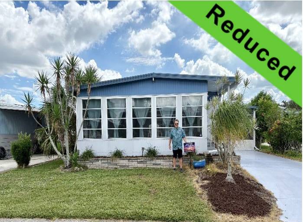
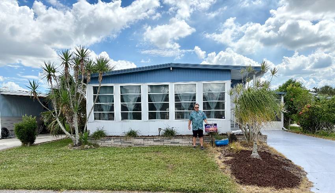
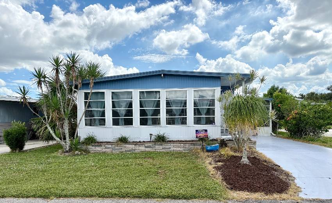
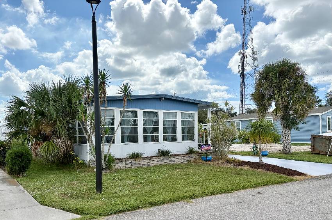
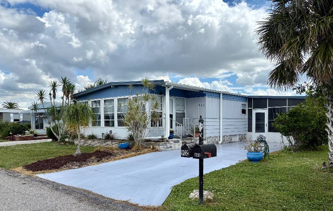
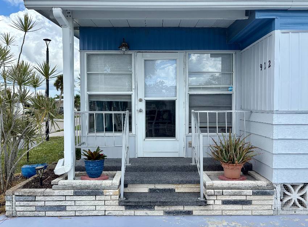
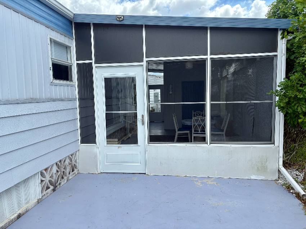
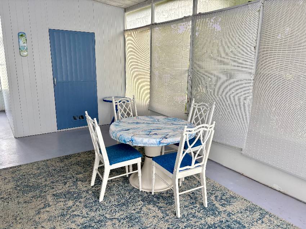
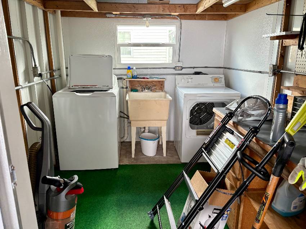
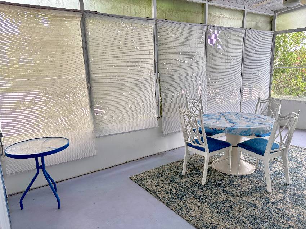
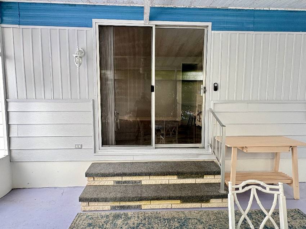
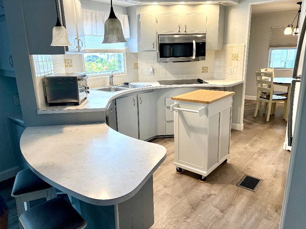
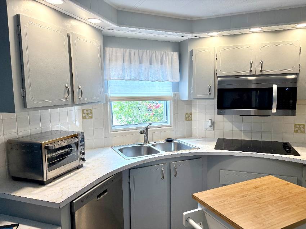
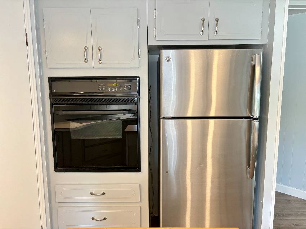
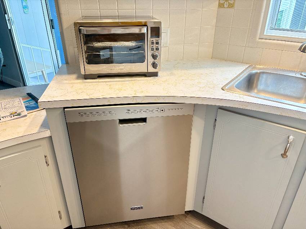
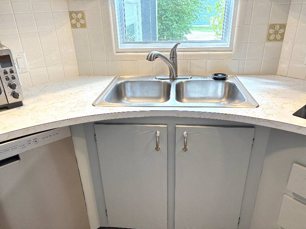
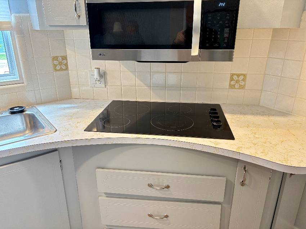
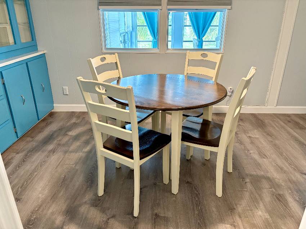
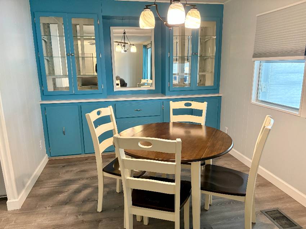
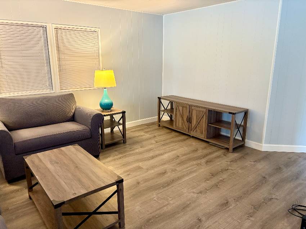
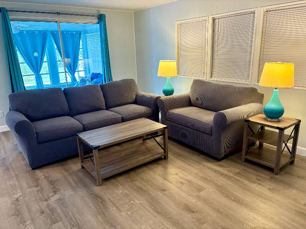
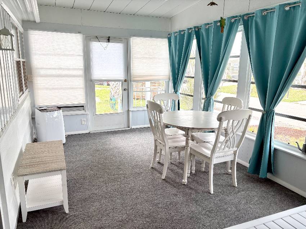
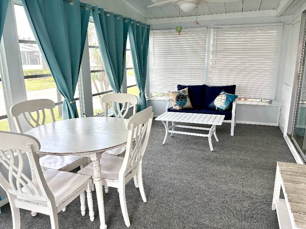
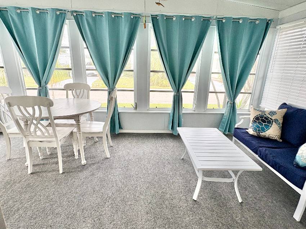
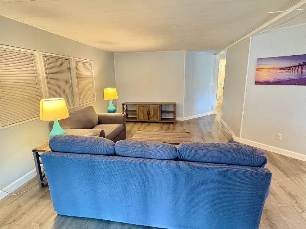
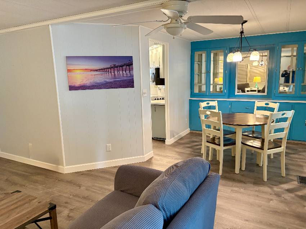
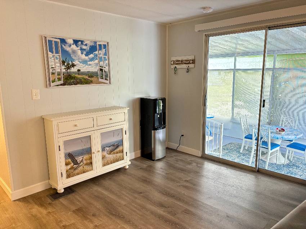
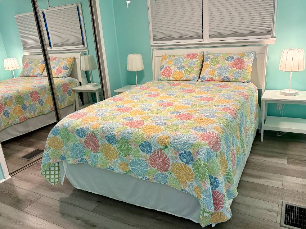
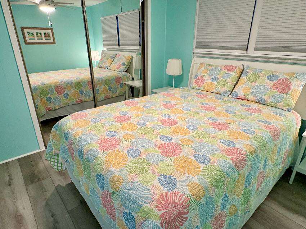
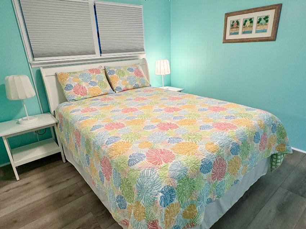
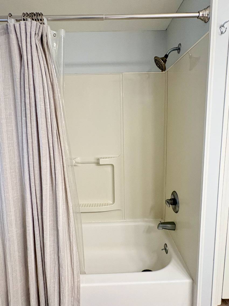
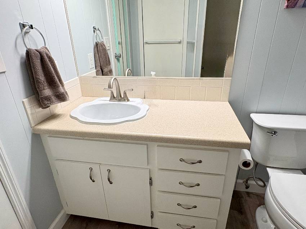
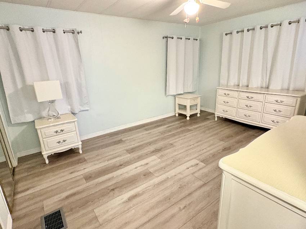
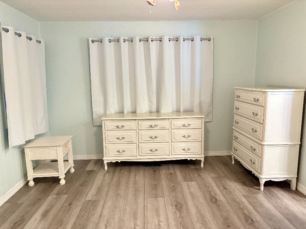
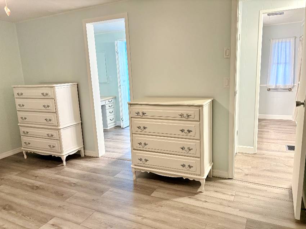
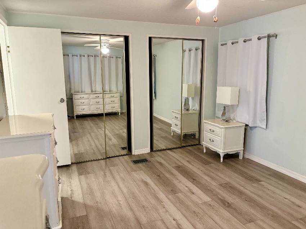
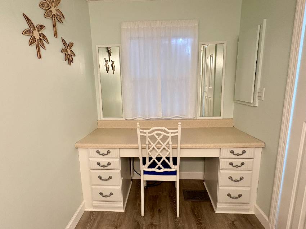
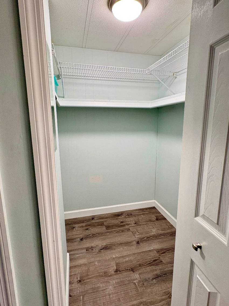
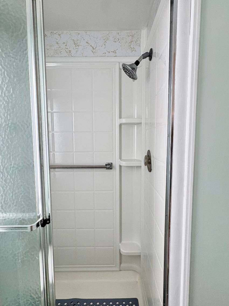
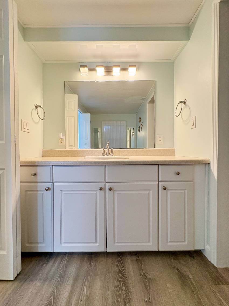
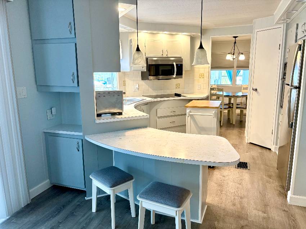
SOLD!
$9,900
Bedrooms: 2
Baths: 2
HOA / Lot Rent: $1,541 per month
Utilities: N/A
Model: Clas /
Virtual Tour: Click to watch tour
Type: Double
Sq Feet: 1152
Size: 48 x 24
Acreage: N/A
Community: Bay Indies
Age Restrictions: 55+
Pet Restrictions: 2 pets
Mobile Home Description
912 Xanadu Move in Ready home within a great community with 3 pools, tennis, and walking path
912 Xanadu W, Bay Indies – Escape to Paradise!
Welcome to 912 Xanadu W, where you can enjoy paradise year round or as a seasonal retreat. Ideally located near the Intracoastal Waterway and award winning beaches, this home offers the perfect Florida lifestyle. Surrounded by charming pony palms, this unique residence features two lanais, providing versatile spaces for relaxation and entertainment.
Partially furnished, this spotless home includes a side screen room off the kitchen and carport—an ideal spot for grilling, complete with shades for added comfort. This undercover space offers ample room for storing bikes, while the shed houses the W/D, utility sink, and extra storage for beach gear and tools. With no front carport awning (not required to replace) you can still embrace sunny days and enjoy a number of spots for parking. The front lanai, located off the living room, features jalousie windows, screens, table and chairs, a portable mini A/C unit, beautiful curtains, a ceiling fan, and indoor outdoor carpeting—perfect for use as a cozy TV room. An exit door conveniently leads to the carport for easy access.
Inside, the newly updated and remodeled home boasts a flexible floor plan with the kitchen at its heart. The kitchen offers abundant counter space and cabinetry, a portable center island, newer oven with a glass cooktop, large pantry, tiled backsplash, recessed lighting, and a side counter with benches for quick meals. There’s even space off the side of the kitchen to create a small den, office, or coffee bar.
The living room includes a sofa and overstuffed chair and entertainment unit, while the dining area features a built in cabinet, perfect for cocktails or showcasing collections, and a round table for four. The guest bedroom, with its cheerful Key West vibe, comfortably has a queen bed and includes a double closet. The guest bath features a tub/shower combo, a stylish vanity with a shell sink,plus linen closet. The spacious master suite will easily accommodate a king bed and includes double mirrored closets. There are plenty of dressers along with nightstands and still room for extras. An ensuite dressing area with a large vanity and centered sink is the entrance of the bathroom and a tucked away office space for working from home. The private bath offers a newer step in tiled shower and also a walk in closet.
Additional features include vinyl plank flooring throughout, a 2023 roof coating, updated vapor barrier, tie downs, and fresh paint in a soft, neutral palette. This pristine 48' x 24' home is designed for comfort, convenience, and Florida living at its finest. Don’t miss your chance to own this charming slice of paradise. Call Dan at My Florida Dreams today for more information!
The 55+ Resort Community of Bay Indies will give you as much or as little to do as you please. Tennis, pickleball, bocce, shuffleboard, kayak launch, 3 mile walking and biking path around the park or just sit and enjoy the wildlife along the 3 ponds. There are two clubhouses with a third being built, numerous clubs, crafts, cards, concerts and dinners to enjoy as there is a full time activity director. If you venture downtown Venice you have restaurants on the water, shopping, boating/fishing on the intercoastal, golf and so much more just 2 miles away. We are located within close proximity to 3 airports, a casino in Tampa and the Tiger Woods Pop Stroke 2 course putting greens in Sarasota are a must.
All listing information given to My Florida Dreams is considered appropriate and reliable but should be independently verified through personal inspection by appropriate professionals. Home must be maintained to the Community Prospectus. The lot rent is determined by the Community office and covers all amenities offered including property taxes and lawn maintenance.
Features & Appliances
- Stainless Appliances
- Smoke Detectors
- Partially Furnished
- Pantry
- Laminate Flooring
- Ceiling Fans
- Carpet
- Stove/Oven
- Refrigerator
- Microwave
- Dishwasher
- Clothes Washer
- Clothes Dryer
- Storage Shed
- Laundry (Exterior)
- Florida Room
- Walk-In Closet
HCRSS
- Heating: N/A
- Cooling: Central A/C
- Skirting: N/A
- Roof: Covered by Structure
- Siding: Metal
