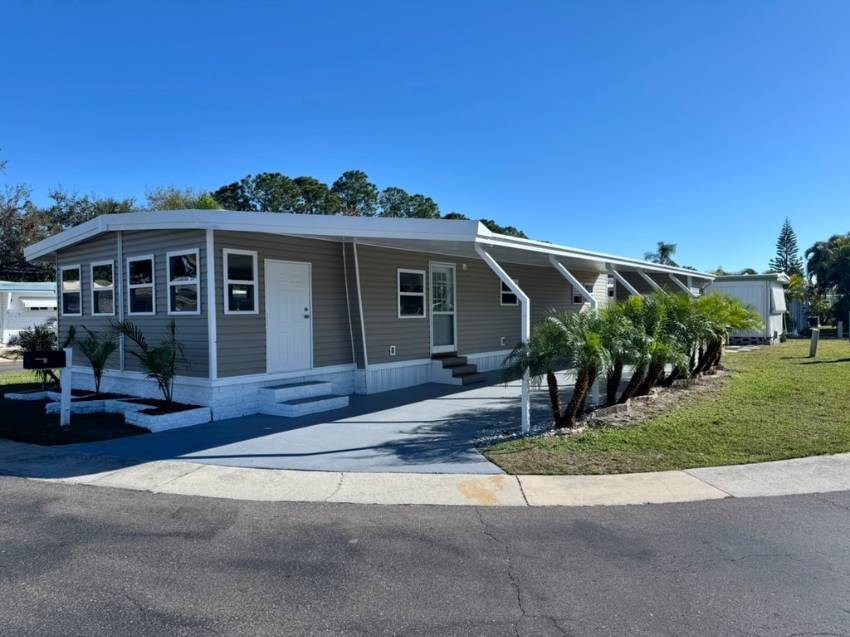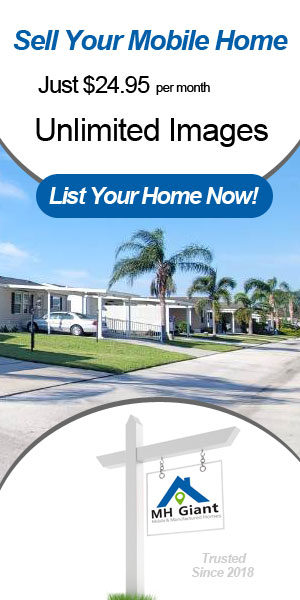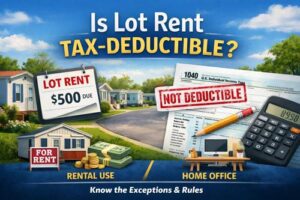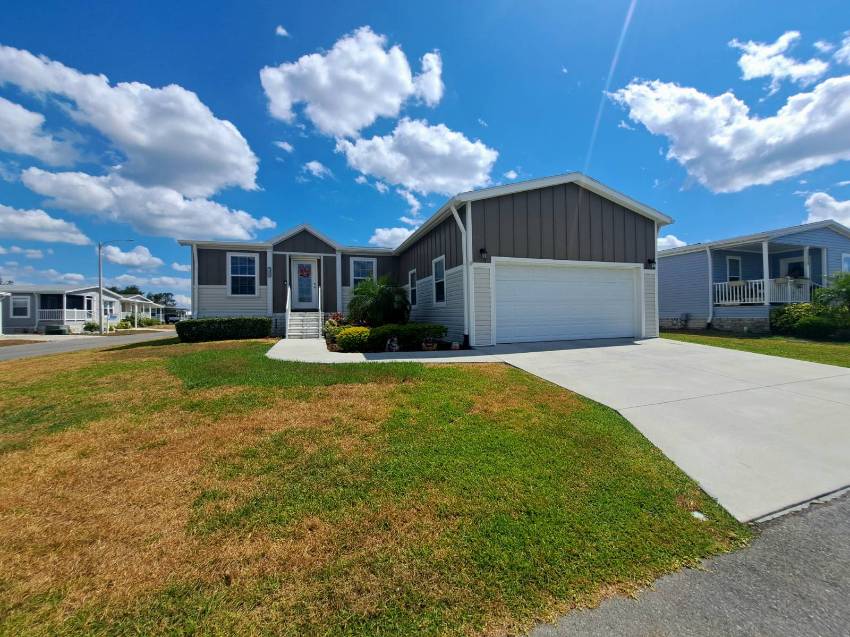
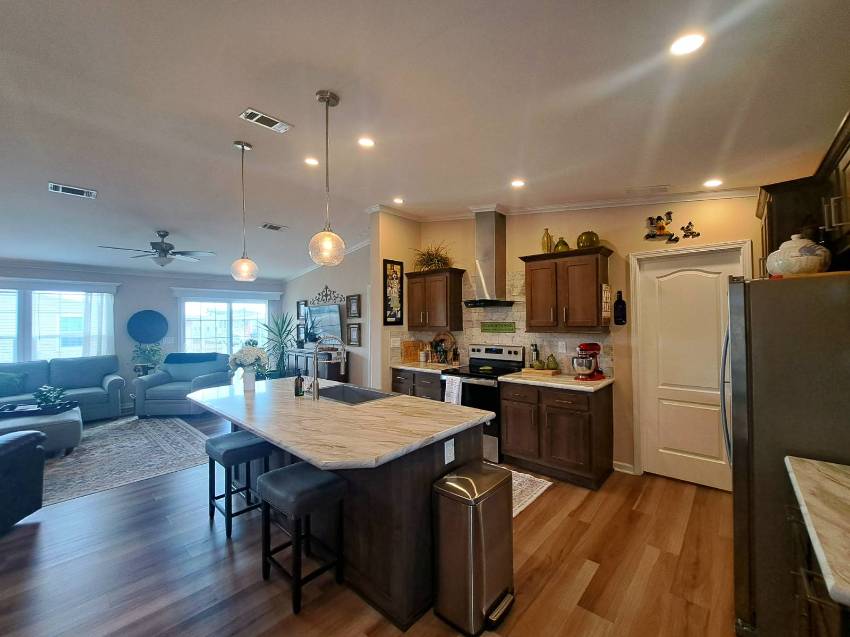
For Sale
$185,000
Bedrooms: 3
Baths: 2
HOA / Lot Rent: $791 per month
Utilities: N/A
Model: N/A
Virtual Tour: N/A
Type: Double
Sq Feet: 1440
Size: N/A
Acreage: N/A
Community: Crystal Lake
Age Restrictions: 55+
Pet Restrictions: Allowed
Mobile Home Description
2021- 3 Beds/2 Baths with 2 Car Garage
2021 Three Bedroom, Two Full Bathroom, Split Floor Plan Home with a Two Car Garage and Indoor Laundry Tucked Away in the Gated Community of Crystal Lake. This Home is on a Corner Lot. Matching Luxury Vinyl Plank Throughout the Entire Home. The Large Open Kitchen has a Center Island with a Large Farmhouse Sink. All Stainless Steel Appliances are Included. The Dining Room and Living Room Are Part of the Open Concept. The Living Room is Large and Has Sliding Glass Doors that Lead to the Back Stairway Entry. The Master Bedroom is Large Enough to Fit a King Size Bed, Has a Walk In Closet and an Full Size En Suite Bathroom. The Master Bathroom has a Large Vanity with Cabinets Wall to Wall and Ceiling Height, and an Oversized Walk In Shower. The Second Bedroom Also Has a Wal In Closet. The Third Bedroom Is at The Front of the House and Has a Large Closet. It is Currently Being Used as an Office and Even Has Views of the Pond Across the Street. The Indoor Laundry Room Includes a Full Size Washer and Dryer and Built in Storage Cabinets and Shelf. Two Car Garage with Access to the Home Through the Laundry Room Leading to the Kitchen. This Unit is Being Offered Furnished. This Home is on Leased Land with Monthly Fees of $791. This Fee Includes the Real Estate Pass Through Tax and Use of Crystal Lake Amenities. Waterfront Amenities Include Pool with Spa/Hot Tub, Picnic/ BBQ Area, Shuffleboard Courts, Bocce Ball, Horseshoes, Putting Green, Fishing Ponds, Fitness Center, Clubhouse That Hosts Plenty of Activities with a Library, Billiards, Game Room. Crystal Lake Community Has a Dog Park and Boat/RV Storage. Two Pets Allowed. One Person Must Be Over 55 Years Old, Other Residents Must Be Over 45 years Old. Crystal Lake is Conveniently Located Close to Shopping, Dining, Entertainment, Medical Centers, and More. While all information is considered reliable, we encourage prospective buyers to conduct their own personal inspections for a comprehensive understanding of the property's condition and measurements. Please note that American Mobile Home Sales of Tampa Bay Inc. cannot guarantee the accuracy of this information. As a buyer, you will be responsible for all closing costs, sales tax, and title transfer fees associated with the purchase. The buyer assumes full responsibility for obtaining all current rates for lot rent, fees, and any pass on costs, as well as to familiarize yourself with the lease agreement and community regulations. For these details, please reach out to the community or park manager directly. American Mobile Home Sales of Tampa Bay Inc. is not responsible for quoting said fees or policies.
Features & Appliances
- Open Floor Plan
- Large Driveway
- Gated Community
- Corner Location
- Whole Home Water Shut-Off Valve
- Gutters
- Garage
- French Doors or Sliders
- Walk-In Closet
- Vinyl Plank Flooring
- Upgraded Sinks & Faucets
- Upgraded Countertops
- Upgraded Cabinets
- Updated Bathrooms
- Smoke Detectors
- Pantry
- Laundry Room (Interior)
- Improved Insulation
- Drywall
- Decorative Moldings
- Ceiling Fans
- Cathedral Ceiling
- Stove/Oven
- Refrigerator
- Range Hood
- Microwave
- Dishwasher
- Clothes Washer
- Clothes Dryer
HCRSS
- Heating: Heat Pump / Electric
- Cooling: Central A/C
- Skirting: Vinyl
- Roof: N/A
- Siding: Vinyl

