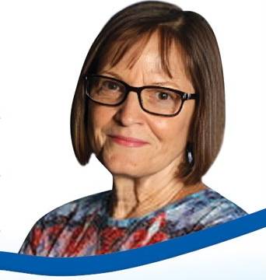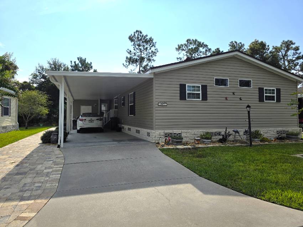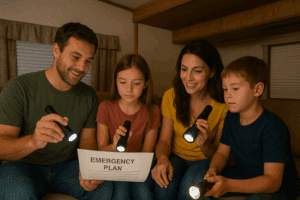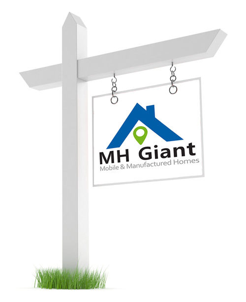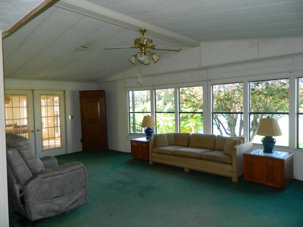
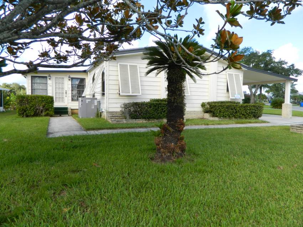
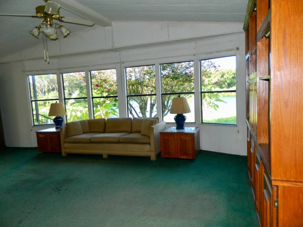
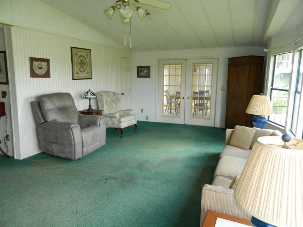
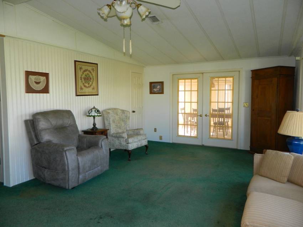
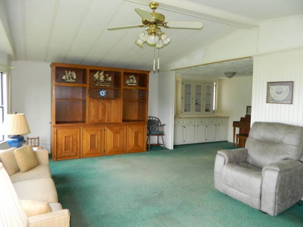
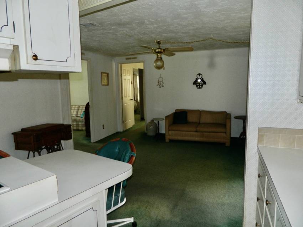
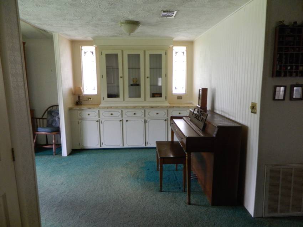
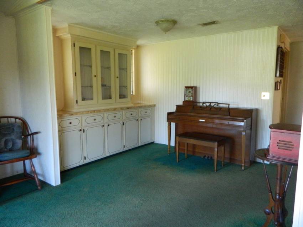
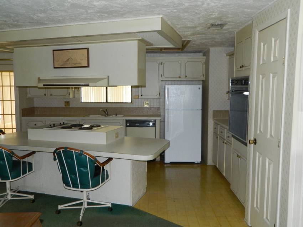
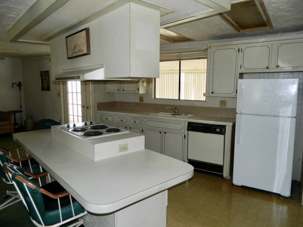
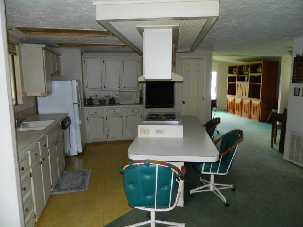
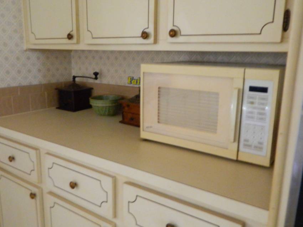
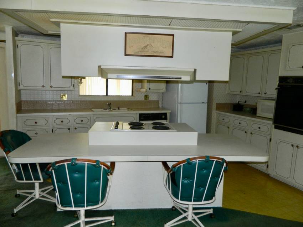
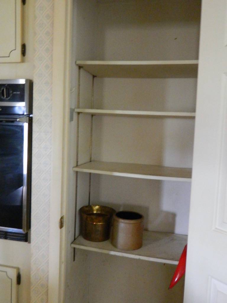
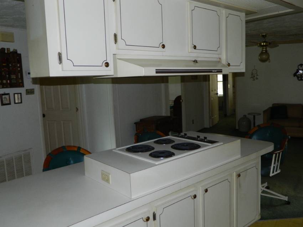
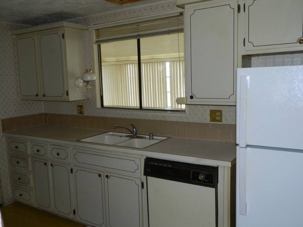
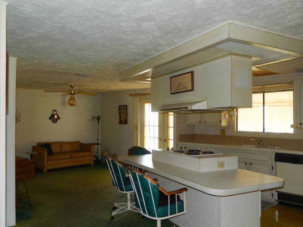
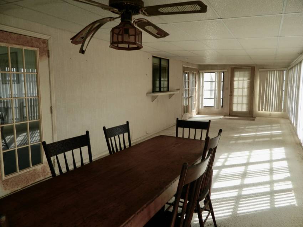
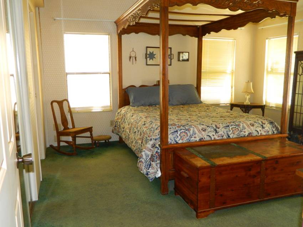
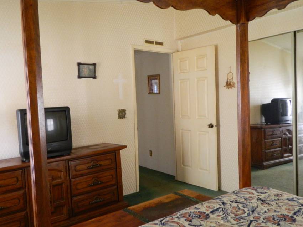
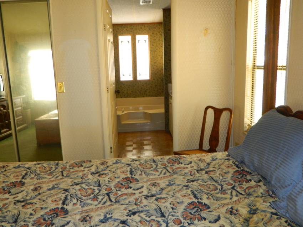
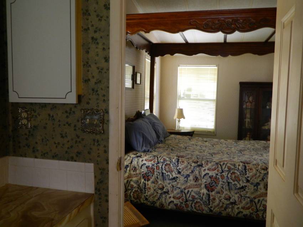
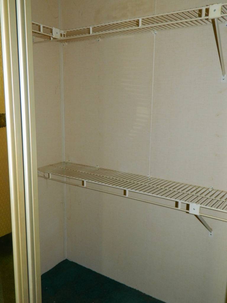
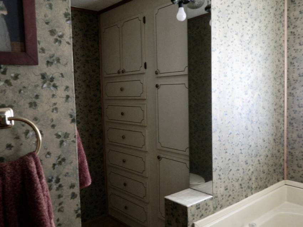
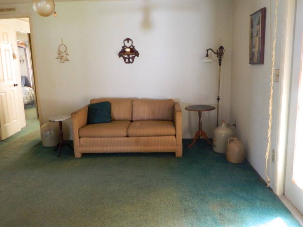
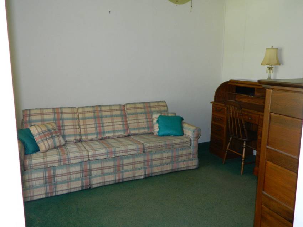
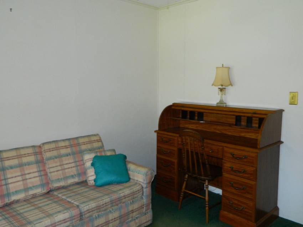
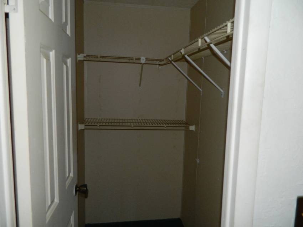


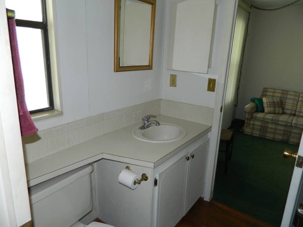
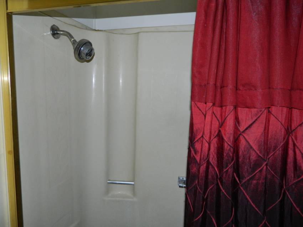
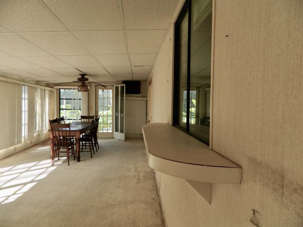
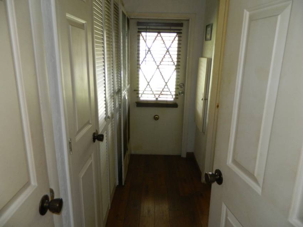
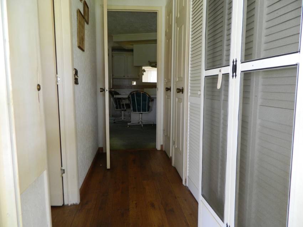
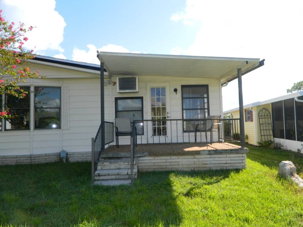
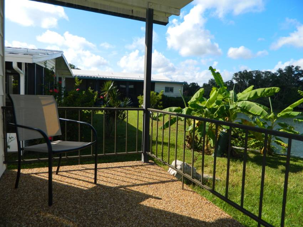
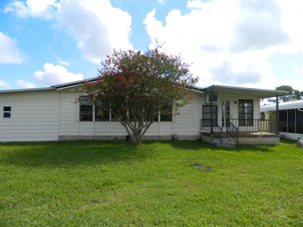
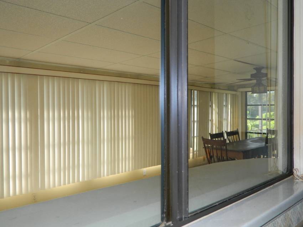
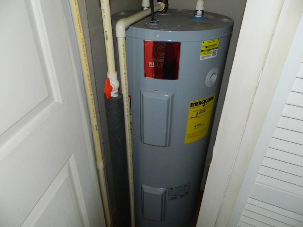
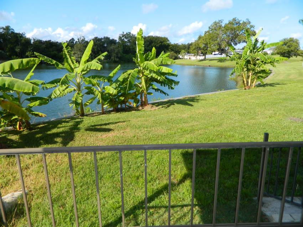
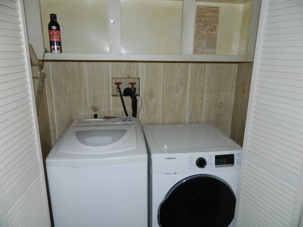
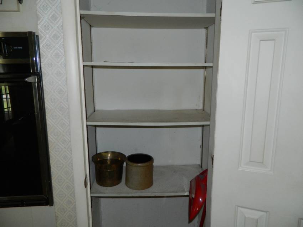
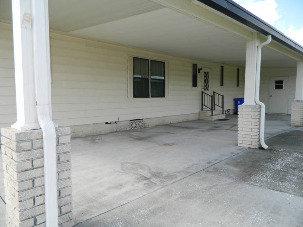
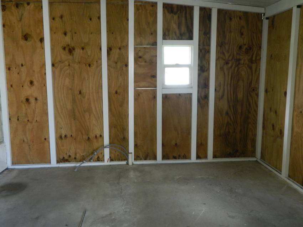
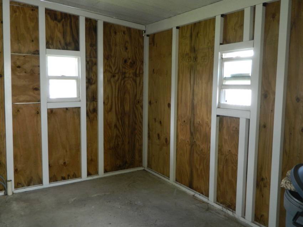
For Sale
$44,900
Bedrooms: 2
Baths: 2
HOA / Lot Rent: $639 per month
Utilities: N/A
Model: Glen /
Virtual Tour: N/A
Type: Double
Sq Feet: 1352
Size: 52 x 26
Acreage: N/A
Community: Beacon Terrace
Age Restrictions: strict 55+
Pet Restrictions: 2 not more than 20#
Mobile Home Description
On water, double driveway, French doors into FL Room
Stunning view from Living Room looking out to water and nature trail. 1984 Glen 26x52 offers 1,352 sq ft under air and heat. A large FL room 12x35 provides another 420 sq ft of living entertainment space. A covered porch off back of lanai gives you a quiet, private place to watch the wildlife while enjoying a coffee or cocktail. Home has a ton of potential and is priced right for you to make some upgrades.
Living Room (24.8x13.8)
6 windows overlooking the water give you a peaceful view. Couch, Electric Recliner, Chair, 2 end tables, w lamps, ceiling fan and entertainment center. Flooring is carpet. French doors lead you to FL room and access to porch.
Kitchen (13x15)
Open to Dining Room & Den allows you to entertain while cooking. A large table height island houses your cooktop. A closet pantry gives you storage space and a pass thru window over sink opens to a serving shelf in FL room. Whirlpool cooktop & oven and GE refrigerator. Flooring is vinyl.
Dining Room (11x9)
Built in buffet, flooring is carpet.
Den (13x13)
Open to Kitchen and French doors to FL Room. Loveseat, ceiling fan. Flooring is carpet.
Primary Bedroom (14x13)
Located on street side of house there are hurricane shutters to give privacy. A 4 poster bed that does have canopy frame. Walk in closet (3.6x5.8), Flooring is carpet.
Primary Bath (11x10)
Lots of storage will wall of drawers and cupboards. Double vanity and garden tub. Floor is vinyl.
Guest Room (11x10)
Queen size sleeper sofa provides a place for company, ceiling fan and walk in closet (3.4x5.5). Flooring is carpet.
Shed 12.5x11.3)
Lots of storage room
Inside laundry closet in entry way; Kenmore washer and Samsung dryer
Grandaire A/C is 2020, roof is shingles, double driveway
The Beacon Terrace Community is a 55+ that allows up to two pets each not more than 20#. We boast an active lifestyle with many activities you can join in on such as, private fishing, a very active social committee with several events planned each month as well as weekly bingo, bowling and golf leagues. Come enjoy the convenience of 20 restaurants within a mile, shopping, 18 movie screens, doctors banking and grocery stores with easy access to I4 and Polk Parkway you can be in Tampa or Orlando in an hour. (no motorcycles allowed in park)
While all information is considered reliable, we encourage prospective buyers to conduct their own personal inspections for a comprehensive understanding of the property’s condition and measurements. Please note that American Mobile Home Sales of Tampa Bay Inc. cannot guarantee the accuracy of this information. As a buyer, you will be responsible for all closing costs, sales tax, and title transfer fees associated with the purchase. The buyer assumes full responsibility for obtaining all current rates for lot rent, fees, and any pass on costs, as well as to familiarize yourself with the lease agreement and community regulations. For these details, please reach out to the community or park manager directly. American Mobile Home Sales of Tampa Bay Inc. is not responsible for quoting said fees or policies
Features & Appliances
- Waterfront View
- Open Floor Plan
- Large Driveway
- Whole Home Water Shut-Off Valve
- Storage Shed
- Shutters
- Gutters
- French Doors or Sliders
- Florida Room
- Carport
- Walk-In Closet
- Sun Room
- Partially Furnished
- Laundry Room (Interior)
- Garden/Soaking Tub
- Ceiling Fans
- Carpet
- Stove/Oven
- Refrigerator
- Range Hood
- Microwave
- Garbage Disposal
- Dishwasher
- Clothes Washer
- Clothes Dryer
HCRSS
- Heating: Heat Pump / Electric
- Cooling: Central A/C
- Skirting: Brick
- Roof: Shingles
- Siding: Metal

