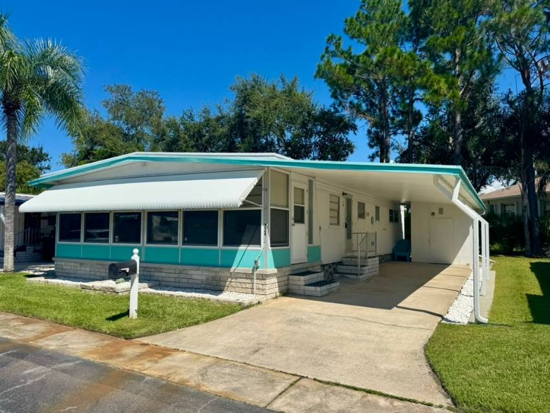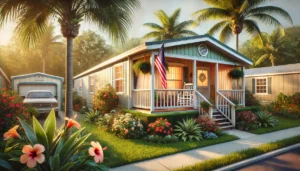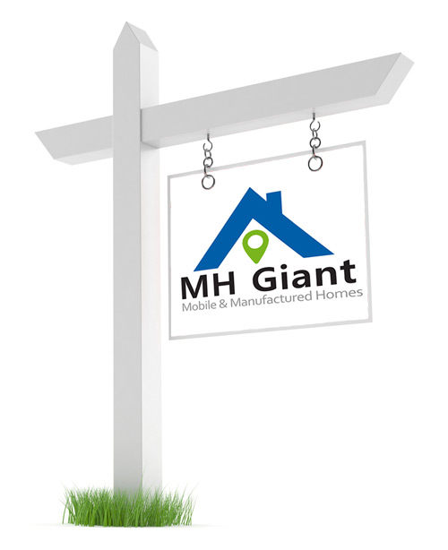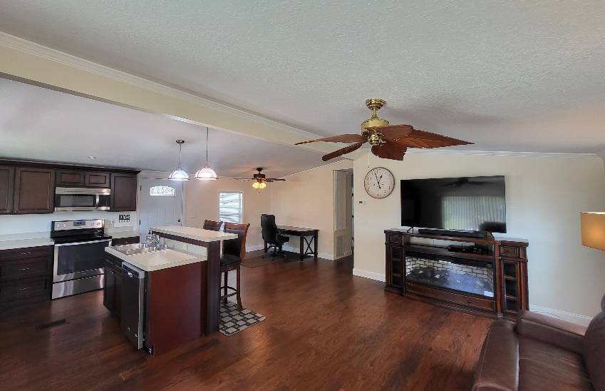
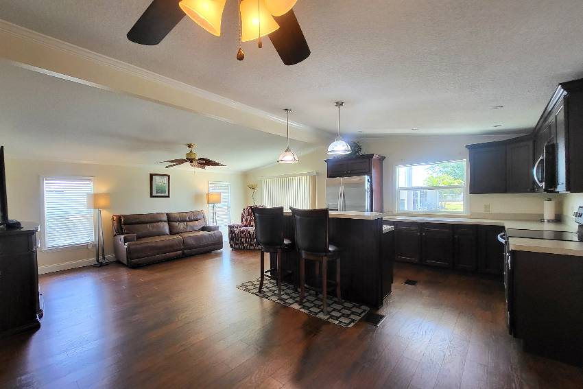
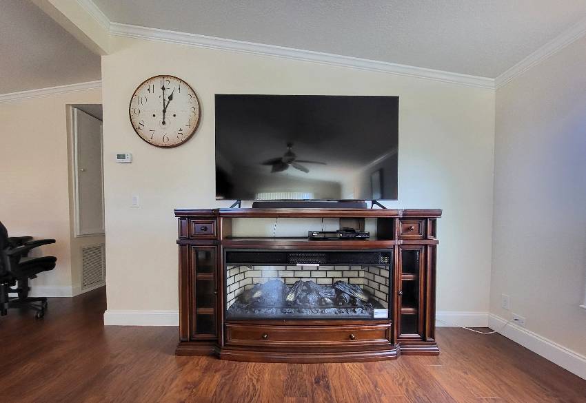
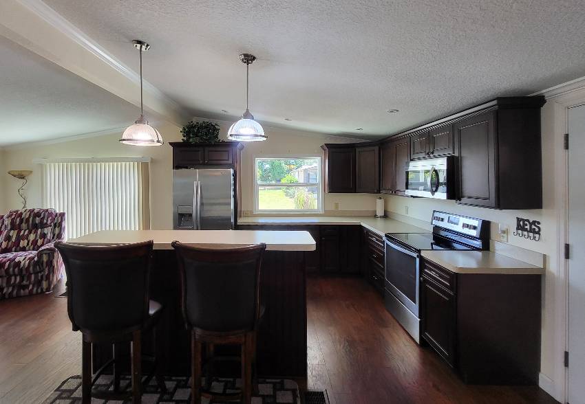
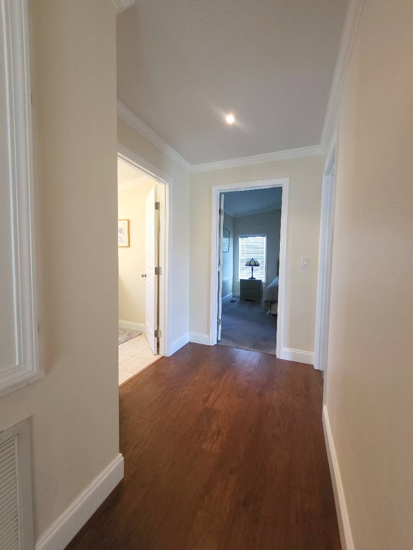
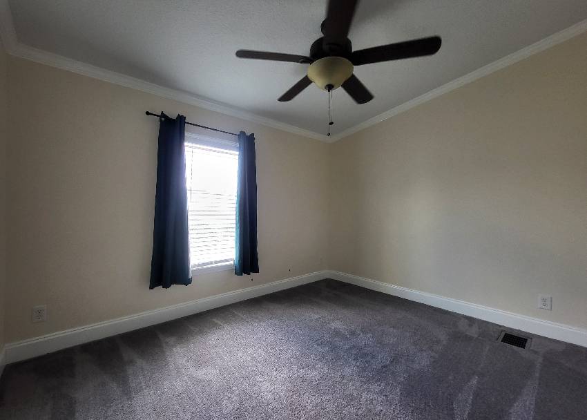
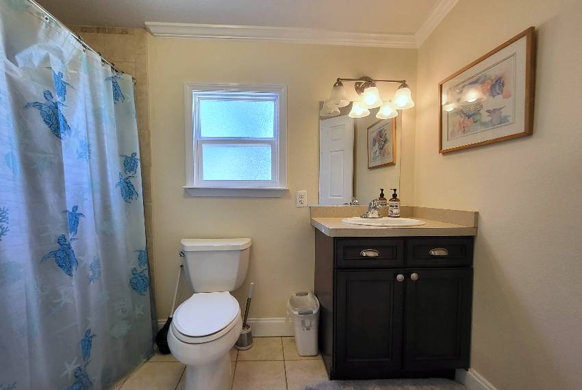
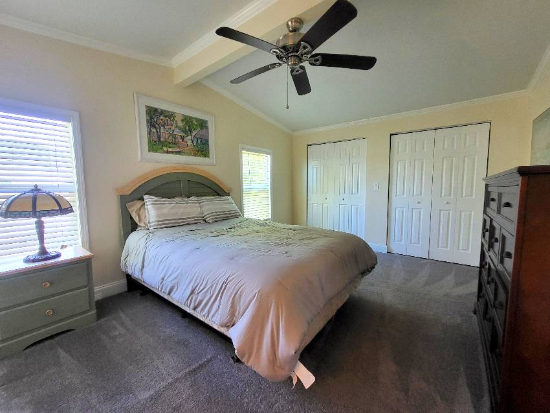
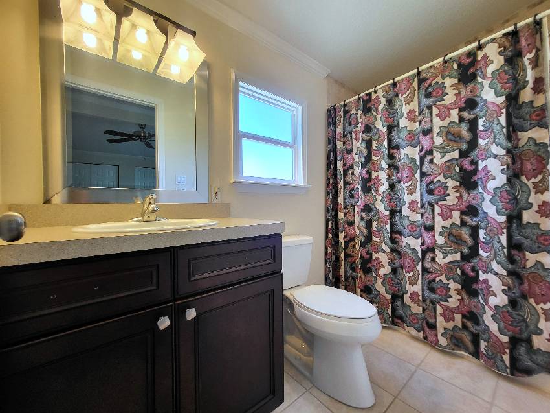
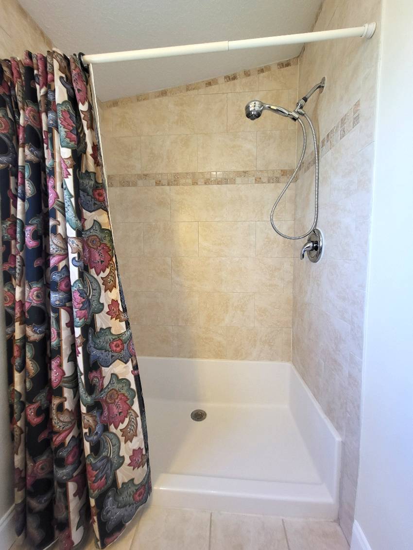
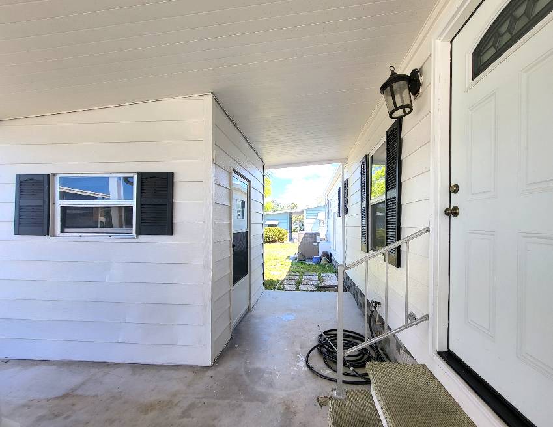
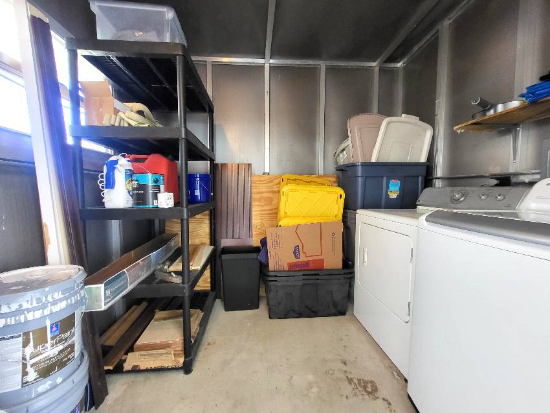
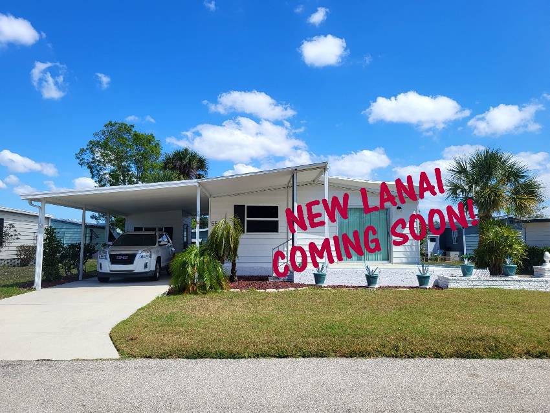
For Sale
$24,995
Bedrooms: 2
Baths: 2
HOA / Lot Rent: $1,567 per month
Utilities: N/A
Model: N/A
Virtual Tour: N/A
Type: Double
Sq Feet: 1056
Size: 44 x 24
Acreage: N/A
Community: Camelot Lakes Village
Age Restrictions: 55+
Pet Restrictions: 3 pets no weight limit
Mobile Home Description
FULLY RENOVATED AND FURNISHED
FABULOUS PRICE ON THIS OPEN CONCEPT BEAUTY! This lovely 2 bed, 2 bath renovation includes complete drywall interior with crown and baseboard moldings, laminate flooring in main living areas, recessed lighting, new electrical outlets, updated plumbing, beautiful kitchen with attractive wood cabinets, granite look countertops and quality stainless appliances, new faux wood blinds, new baths with tiled bath/shower enclosures and newer thermopane windows. York A/C 2020 and a brand new lanai has been permitted and under contract for completion. The open concept floor plan and wider hallways allows easy mobility for a walker or wheelchair. The home is offered with furnishings shown including electric fireplace and TV. The utility shed houses washer and dryer and shelving for all your extra storage needs. Camelot Lakes is a beautiful, gated, very active resort-style 55+ community where your monthly lot rent includes water, sewer, trash/recycling curbside pickup, lawn maintenance, taxes and endless upscale amenities and organized activities. One of the most pet friendly communities in Sarasota allows up to 3 pets, no weight limit, non-aggressive breeds. There are two lakes with fountains and paired swans lovingly cared for by the HOA and if you enjoy fishing the lakes hold some trophy bass, All shopping needs, great restaurants, hospital and entertainment are just minutes away via quiet back roads or easy I-75 access. Tired of having everything at your fingertips? Take a 7 mile drive to the beautiful white sand beaches of Siesta Key. Throw out a line, take a dip or enjoy an energizing walk along the shore. A never ending supply of fresh air, sunshine and some of the nicest people you'll ever meet. This is an exclusive listing and shown by listing agent, by appointment only. All listing information is deemed reliable but not guaranteed and should be independently verified through personal inspection by appropriate professionals. American Mobile Home Sales of Tampa Bay, Inc. cannot guarantee or warrant the accuracy of this information, measurements or condition of this property. Measurements are approximate. The buyer assumes full responsibility for obtaining all current rates of lot rent, fees, and pass-on costs. Additionally, the buyer is responsible for obtaining all rules, regulations, pet policies, etc., associated with the community, park, or home from the community/park manager. American Mobile Home Sales of Tampa Bay, Inc. is not responsible for quoting of said fees or policies.
Features & Appliances
- Open Floor Plan
- Gated Community
- Whole Home Water Shut-Off Valve
- Storage Shed
- Specialty Windows
- Screen Room
- Laundry (Exterior)
- Hurricane Safety Features
- Gutters
- French Doors or Sliders
- Exterior Receptacles
- Carport
- Walk-In Closet
- Upgraded Sinks & Faucets
- Upgraded Countertops
- Upgraded Cabinets
- Updated Bathrooms
- Stainless Appliances
- Pantry
- Laminate Flooring
- Fireplace
- Drywall
- Decorative Moldings
- Ceramic Tile
- Ceiling Fans
- Cathedral Ceiling
- Carpet
- Stove/Oven
- Refrigerator
- Garbage Disposal
- Dishwasher
- Clothes Washer
- Clothes Dryer
HCRSS
- Heating: Heat Pump / Electric
- Cooling: Central A/C
- Skirting: Brick
- Roof: Other
- Siding: Metal


