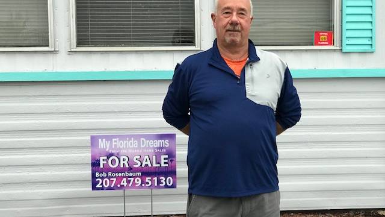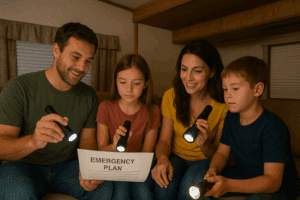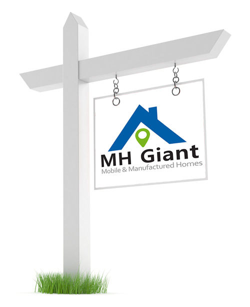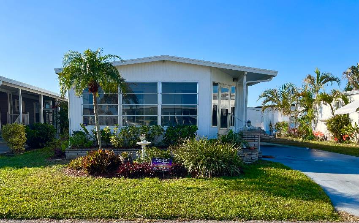
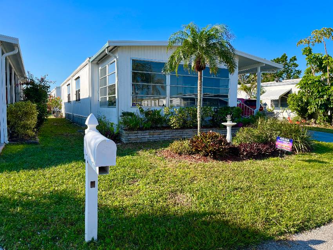
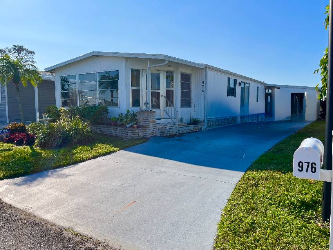
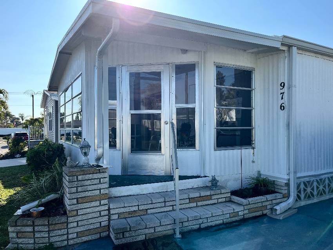
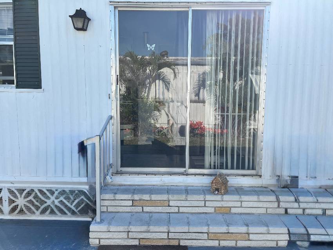
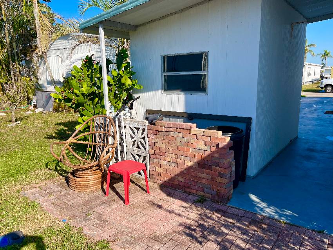
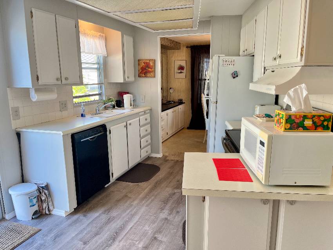
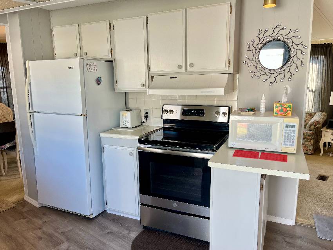
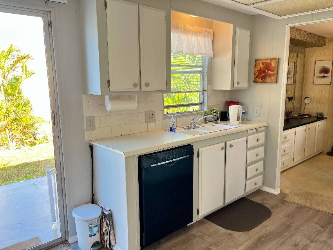
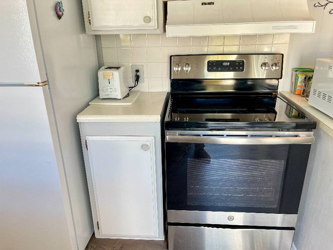
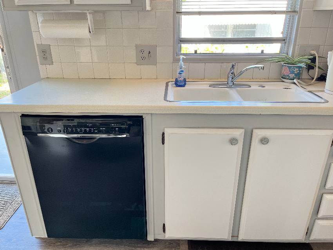
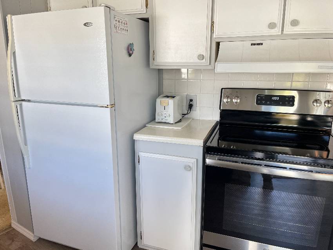
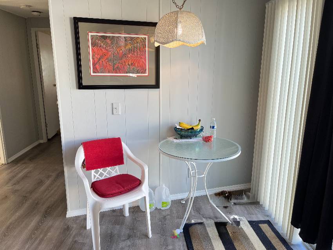
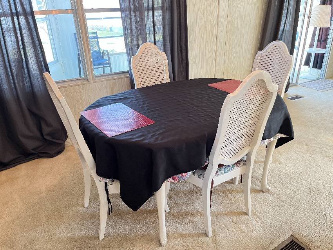
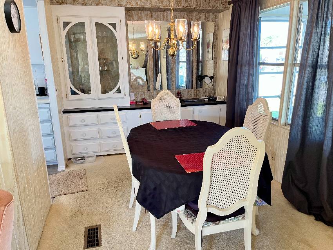
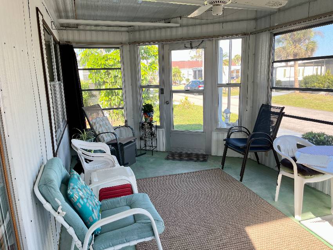
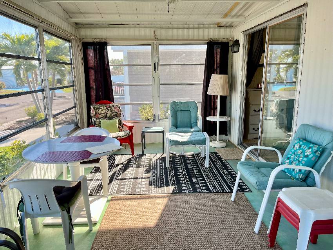
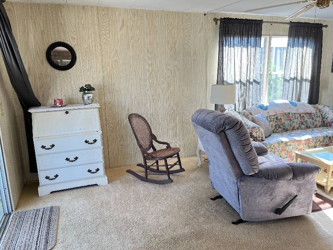
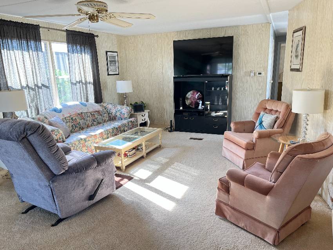
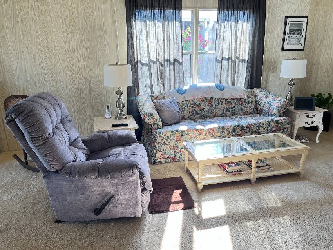
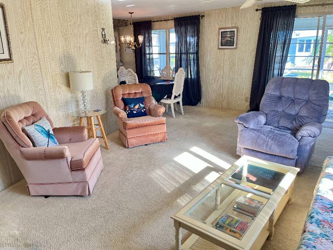
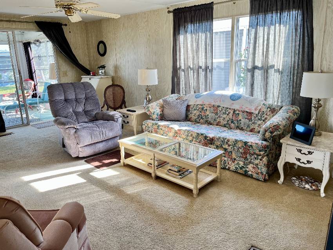
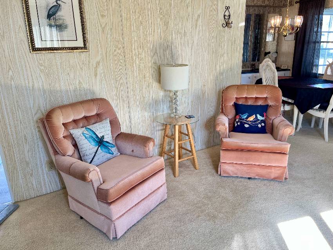
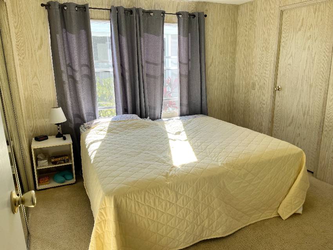
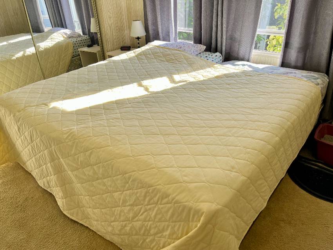
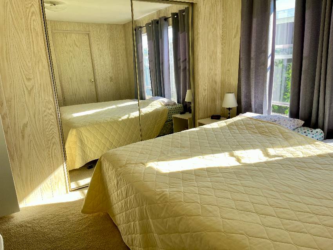
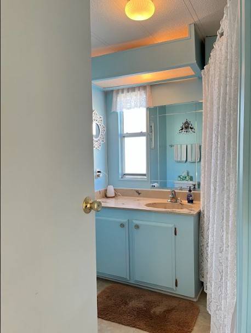
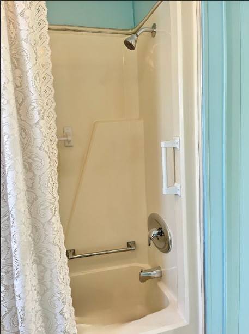
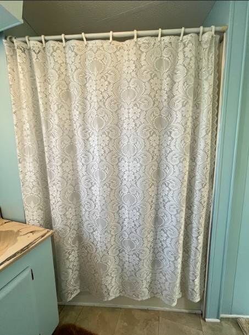
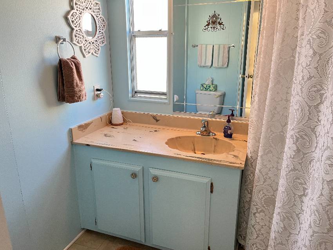
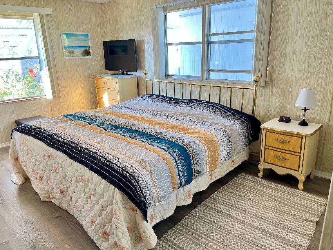
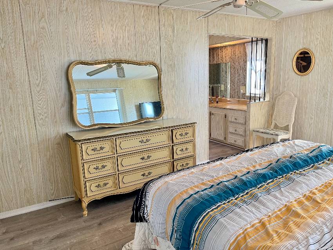
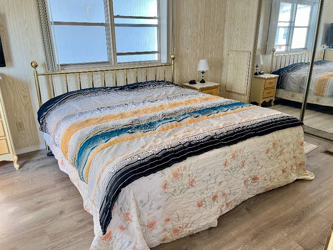
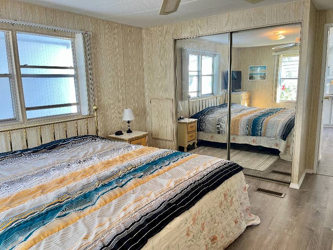
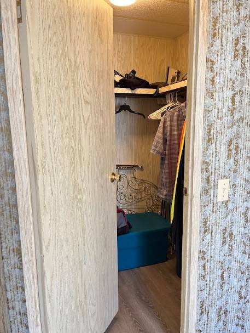
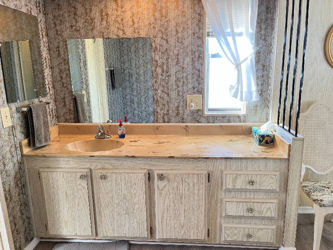
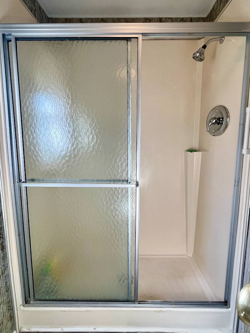
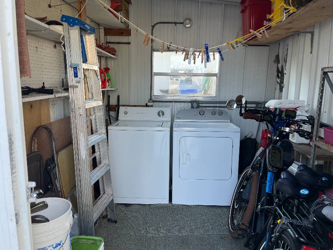
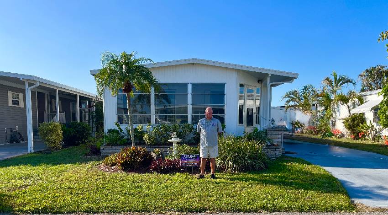
For Sale
$15,000
Bedrooms: 2
Baths: 2
HOA / Lot Rent: $1,154 per month
Utilities: N/A
Model: Glen /
Virtual Tour: Click to watch tour
Type: Double
Sq Feet: 1152
Size: 48 x 24
Acreage: N/A
Community: Bay Indies
Age Restrictions: 55+
Pet Restrictions: Limit 2
Mobile Home Description
976 Trinidad: Turnkey 2/2 home with amazing curb appeal
Turnkey 2-Bedroom Home in Bay Indies – Fantastic Opportunity!
Pack your bags and start living the Florida dream in this immaculate, fully furnished 2-bedroom, 2-bath home in the sought-after Bay Indies Resort Community. With everything you need already in place (minus personal items), you can settle in and head straight to the beach or pool!
The home boasts charming curb appeal across a welcoming front lanai and a cozy brick patio in the rear—perfect for morning coffee or evening relaxation. A spacious shed provides extra storage and houses the laundry.
Step inside through double sliders into the galley kitchen, featuring a tiled backsplash, ample cabinetry, and an extended counter—ideal for casual dining or extra workspace. The adjacent foyer/mudroom is a convenient spot to kick off your sandy shoes or enjoy a quiet moment with a cup of coffee. The open-concept dining and living area is fully furnished for comfort and entertaining, complete with a built-in cabinet, credenza, recliners, sofa, and a large TV. The lanai with crank-out windows, screens, and a ceiling fan is an inviting retreat—easily converted into a year-round space with a small portable A/C. Down the hallway there is additional closet space for utilities and pantry storage.
The two bedrooms have double mirrored closets and full furnishings along with both having king sized beds (or two twins). The guest room also has a walk in closet as does the master in the dressing area. The primary bath is complete with a stylish shell sink vanity and tub/shower combo and the master ensuite includes a long vanity also having an attractive shell sink and the private bath with step in shower. There is no lack of storage space in this home.
Additional upgrades include: Newer vinyl plank flooring & subfloors, PEX plumbing (2024), and Roof-over (2024). While the carport cover is missing, it is not required—offering you the option to create a stylish shade solution like a sail canopy. Priced accordingly, this home is a fantastic opportunity to own in the Bay Indies Community. Call Bob at My Florida Dreams (207-479-5130) and start your paradise lifestyle today! Visit our youtube site or mfdmobilehomes.com for gorgeous pictures and videos and explore the Bay Indies lifestyle.
The Bay Indies amenities are no comparison with tennis, pickleball, bocce, shuffleboard and even corn hole. The are 3 heated pools, and spas beckon with exercise swims and relaxation, catch and release fishing, ponds with an abundance of waterfowl and a resident swan, 2 clubhouses, 3 mile walking/biking path, kayak launch and storage, and indoors there are numerous state clubs, crafts, gym, cards, trivia and horse racing bingo nights, scheduled dinner functions and concerts and a full time recreational coordinator. Just 2.5 miles from restaurants, shopping and white sandy beaches in downtown Venice and three close by airports. There is also a casino in Tampa and the Tiger Woods Pop Stroke, 2 course putting greens in Sarasota that are a must.
All listing information given to My Florida Dreams is considered appropriate and reliable but should be independently verified through personal inspection by appropriate professionals. Home must be maintained to the Community prospectus. The lot rent is determined by the Community office and covers all amenities offered including property taxes and lawn maintenance.
Features & Appliances
- Clothes Dryer
- Clothes Washer
- Dishwasher
- Garbage Disposal
- Microwave
- Refrigerator
- Stove/Oven
- Carpet
- Ceiling Fans
- Furnished
- Pantry
- Smoke Detectors
- Vinyl Flooring
- Walk-In Closet
- Exterior Receptacles
- Florida Room
- French Doors or Sliders
- Gutters
- Laundry (Exterior)
- Storage Shed
- Extra Large Lot
- Large Driveway
- Open Floor Plan
HCRSS
- Heating: N/A
- Cooling: Central A/C
- Skirting: N/A
- Roof: Covered by Structure
- Siding: Metal

