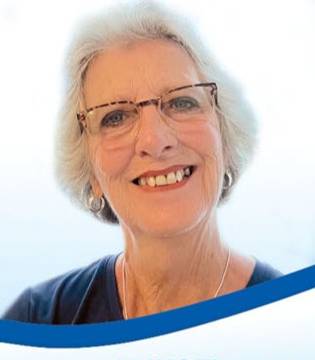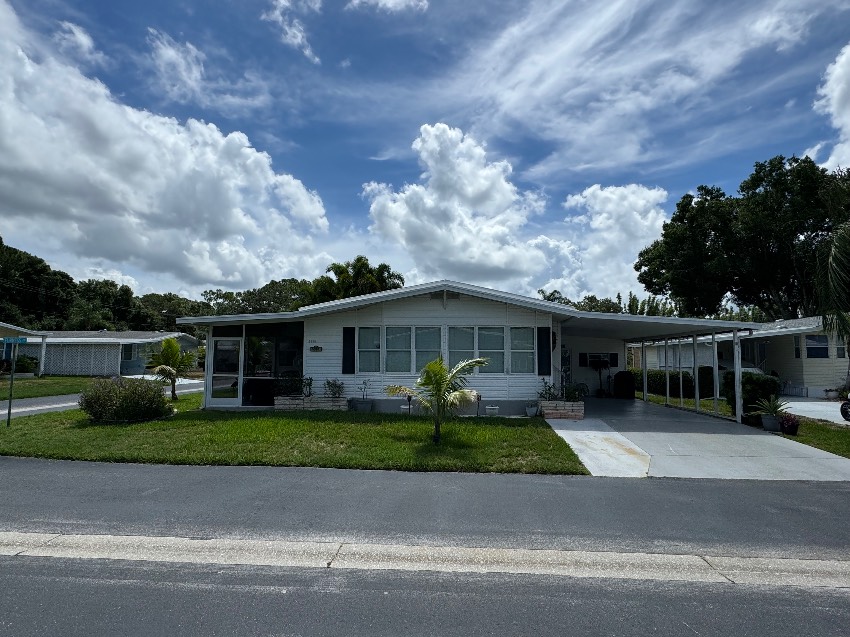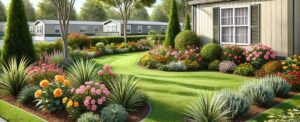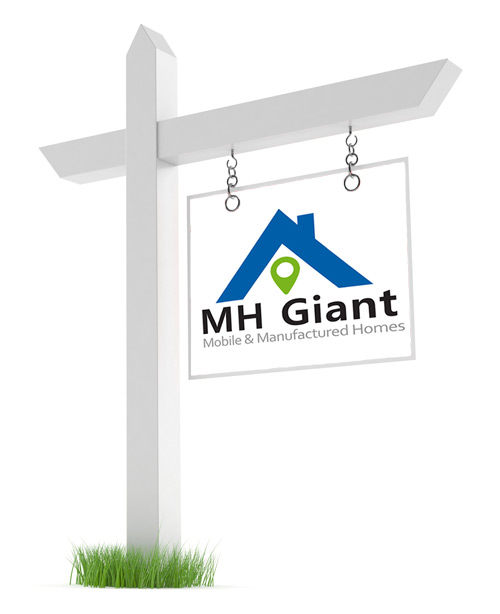For Sale
$34,900
Bedrooms: 3
Baths: 1.5
HOA / Lot Rent: $975 per month
Utilities: N/A
Model: N/A
Virtual Tour: N/A
Type: Single
Sq Feet: 1122
Size: 60 x 12
Acreage: N/A
Community: Twin Palms
Age Restrictions: 55+ 2nd person 45+
Pet Restrictions: 2 PETS Breed Restricted
Mobile Home Description
3 Bedroom, 1 & 1/2 Bath 1122 Sq.Ft. in 55+ Gated Community
This extremely well maintained 3 bedroom, 1 & 1/2 bath mobile home is being sold “turn-key”, completely furnished down to the dishes and linens. There is approximately 1120 sq. ft. of living space. Many upgrades have been done to the home to include a Carrier A/C, heat unit in January 2024, upgraded kitchen to include beautiful wooden cabinets, countertops and stainless sink. Ceramic tile and laminate flooring have been laid throughout. Bathrooms have upgraded vanities and sinks. The Living area has nice leather furnishings. The exterior of the home was recently painted. The driveway measures 12’ X 57’ and has parking for two + cars. Adjoining the 12x31 carport is a cozy 12x13 lanai, and adjacent to that is an attached shed which houses the washer and dryer, a workbench and shelving for storage.
The lot rent of $975.00/mo. includes the following list of cost saving benefits: Spectrum TV cable and internet, water, sewage, trash, pass through tax and resort style amenities to include: heated pool, pickleball and shuffleboard courts, corn hole, Tiki hut with fire pit and gas grill, dog park, clubhouse, exercise room, billiards, library. The first person on the lease must be 55 or older and the 2nd person can be as young as 45.
Room by Room Description:
Living/Florida Room
11’x21’
The living room is furnished with a matching leather sofa, loveseat and chair, coffee table, 3 end tables, 2 recliners and TV w/stand. There is a ceiling fan with light. Window coverings are blinds. Flooring is ceramic tile.
Kitchen
10’x16’
The kitchen is very spacious, with an abundance of cabinet space and is open to the dining area. The kitchen appliances include a Frigidaire refrigerator and dishwasher, a GE glass top stove, overhead microwave and garbage disposal. There is a small drop leaf table w/ 2 chairs. The kitchen is fully stocked. Flooring is laminate
Dining Area
11’x12
Furnished with a dining table with leaves, 4 regular chairs and 2 captain chairs. There are also 2 rockers and a TV with stand. There is a ceiling fan with light. Flooring is laminate.
Master Bedroom
11’x12’
This bedroom is furnished with a queen bed, bedding, 2 nightstands, 5 drawer chest, 6 drawer dresser with mirror and a wall mounted TV. There is a ceiling fan. Flooring is laminate.
Master Half Bathroom
4’x5’
The half bath is off of the master bedroom. The bathroom has a vanity, sink, mirror, medicine cabinet and toilet. Flooring is vinyl.
2nd Bedroom
9’x9’
Furnishings include a day bed, bedding, 4 drawer built-in chest, desk and chair. There is a lighted ceiling fan. Flooring is laminate.
3rd Bedroom
8’x11’
Furnishings include a bed, bedding, wardrobe, small 5 drawer chest and 2 side shelf tables. There is a lighted ceiling fan. Flooring is ceramic tile.
Main Bathroom
6’x8’
The bathroom has a step-in shower with grab bar, vanity, sink, mirror, medicine cabinet, and toilet. Flooring is ceramic tile.
Enclosed Lanai
12’x13’
Furnished with patio table and 4 chairs. There is a lighted ceiling fan. Flooring is ceramic tile.
Shed
11’x11’
The GE washer and dryer are located in the shed. There is a workbench plenty of shelving for all your storage needs.
Exterior
The home has a long 12’x57’ driveway with a covered 12’x31’car carport.
The community is conveniently located on the west side of Lakeland only 2.4 miles from I-4. Lakeland is centrally located in Florida, approximately 45 minutes from the west coast beaches, Disney, Legoland, and approximately 90 minutes from the east coast beaches and Cape Canaveral.
All listing information is deemed reliable but not guaranteed and should be independently verified through personal inspection by appropriate professionals. American Mobile Home Sales of Tampa Bay Inc. cannot guarantee or warrant the accuracy of this information, measurements or condition of this property. Measurements are approximate. The buyer assumes full responsibility for obtaining all current rates of lot rent, fees, or pass-on costs associated with the community, park, or home from the community/park manager. American Mobile Home Sales of Tampa Bay Inc. is not responsible for quoting of said fees.
Features & Appliances
- Gated Community
- Whole Home Water Shut-Off Valve
- Storage Shed
- French Doors or Sliders
- Florida Room
- Carport
- Upgraded Sinks & Faucets
- Upgraded Countertops
- Upgraded Cabinets
- Updated Bathrooms
- Laundry Room (Interior)
- Laminate Flooring
- Grab Bars
- Furnished
- Ceramic Tile
- Ceiling Fans
- Stove/Oven
- Refrigerator
- Microwave
- Garbage Disposal
- Dishwasher
- Clothes Washer
- Clothes Dryer
HCRSS
- Heating: Heat Pump / Electric
- Cooling: Central A/C
- Skirting: N/A
- Roof: Metal
- Siding: Metal




