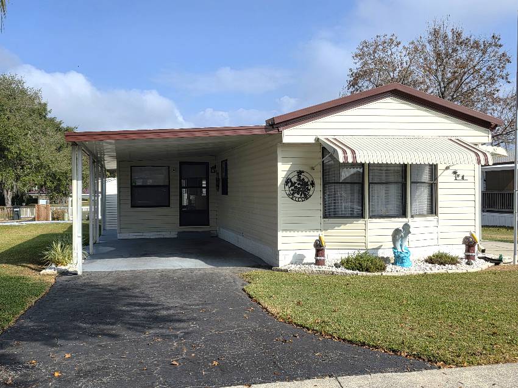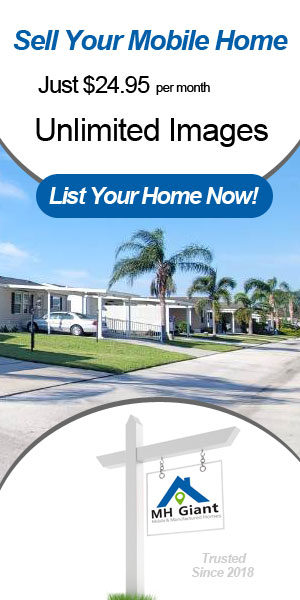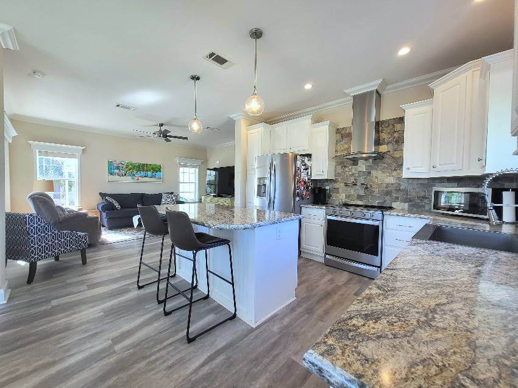
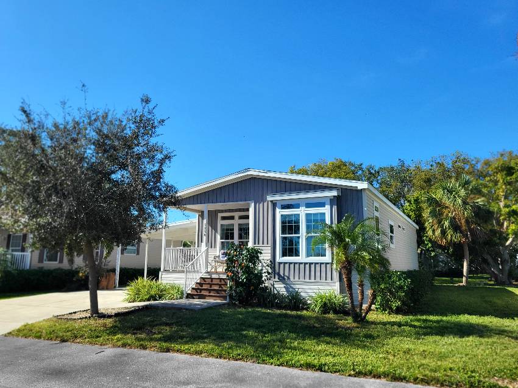
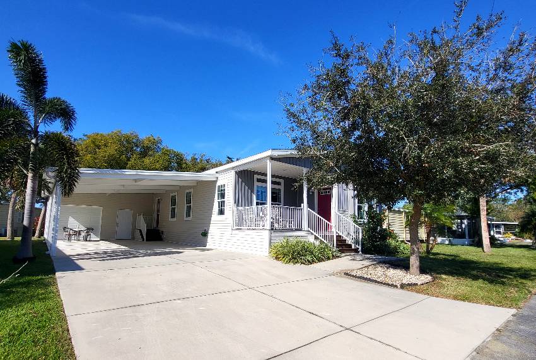
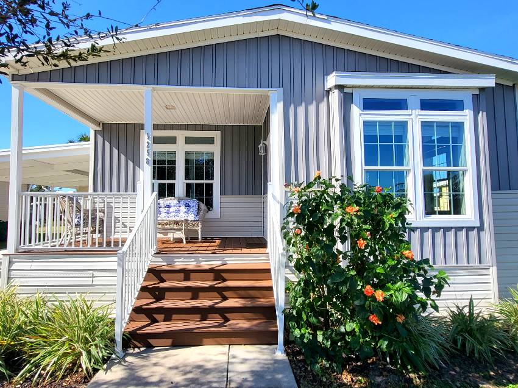
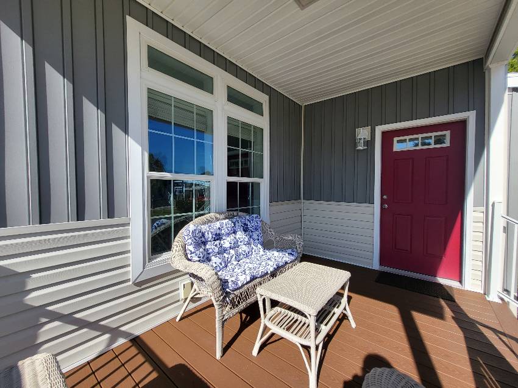
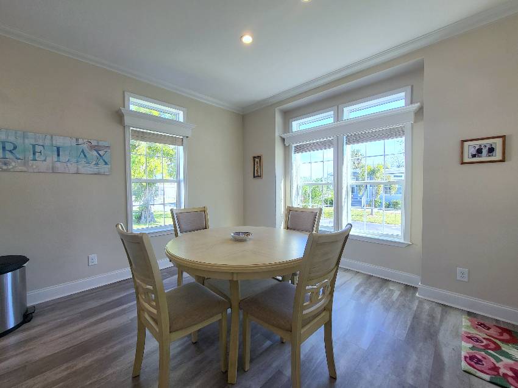
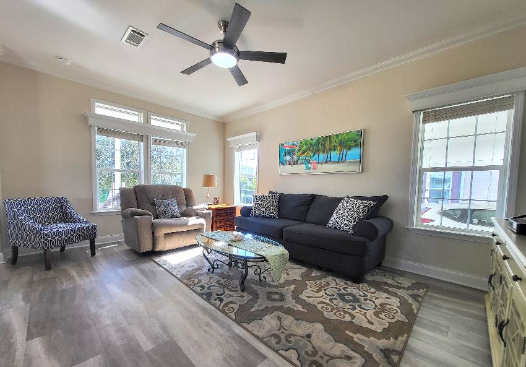
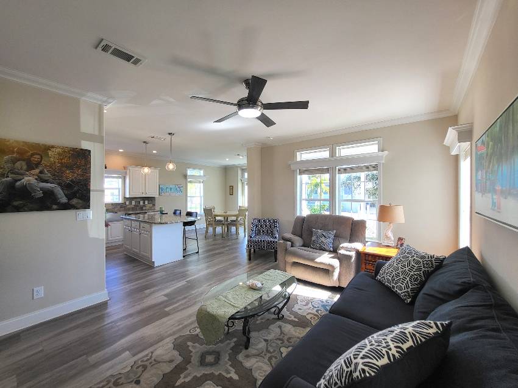
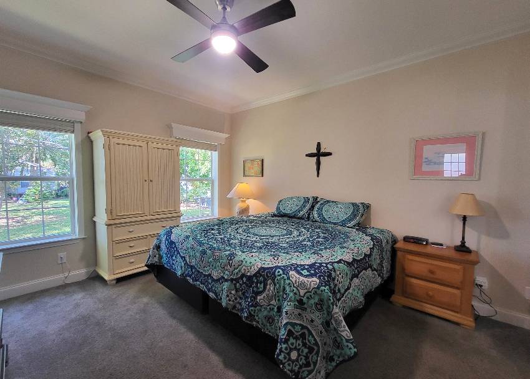
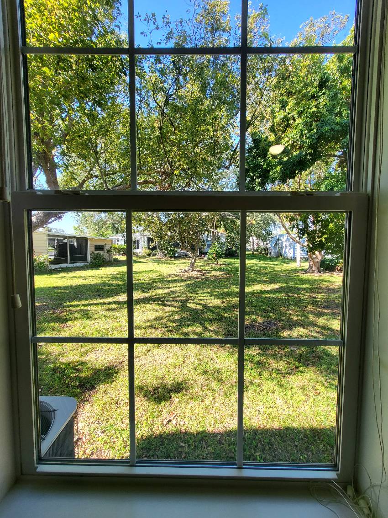
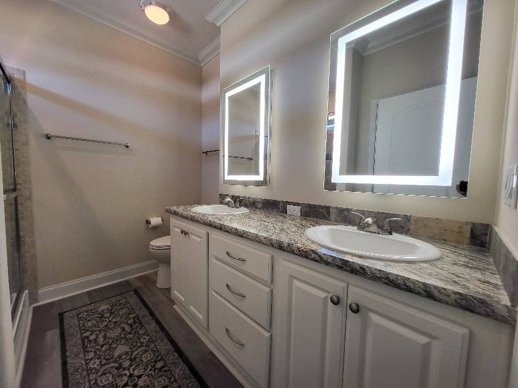
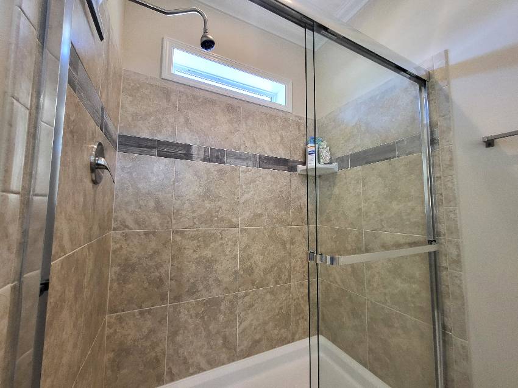
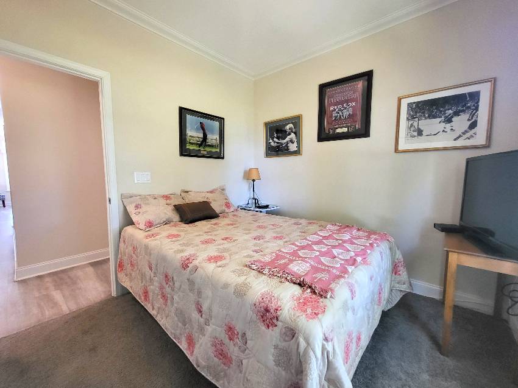
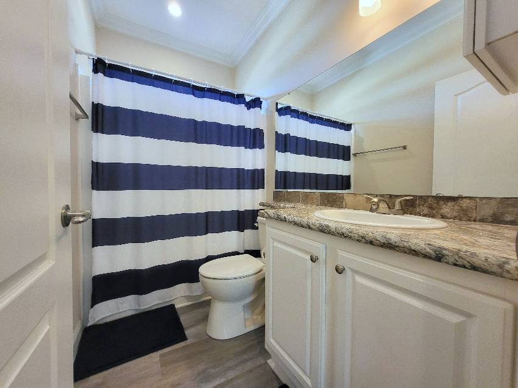
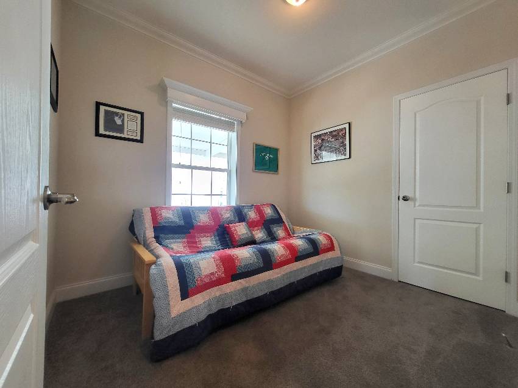
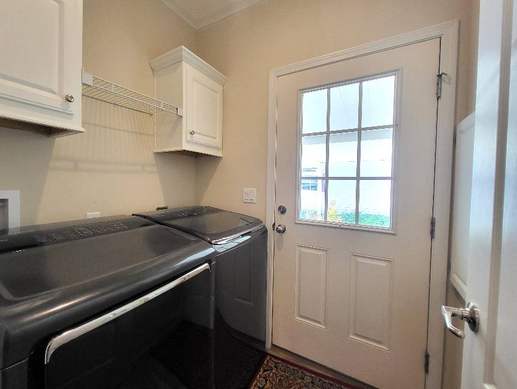
For Sale
$149,000
Bedrooms: 3
Baths: 2
HOA / Lot Rent: $1,630 per month
Utilities: N/A
Model: SKYLINE /
Virtual Tour: N/A
Type: Double
Sq Feet: 1352
Size: N/A
Acreage: N/A
Community: Camelot Lakes Village
Age Restrictions: 55+
Pet Restrictions: 3 pets no weight limit
Mobile Home Description
BEAUTIFUL 2019 SKYLINE
A fabulous open concept floor plan allowing sunlight to flow freely! This is a spacious 2019 SKYLINE home offering 1352 sq ft in living space, in excellent condition and located on a quiet interior lot. Some furnishings may be negotiable. The home has a welcoming covered front porch entry and an additional side entry under carport for everyday living. High ceilings, crown moldings, recessed lighting, transom windows and laminate flooring throughout the main living areas add the finishing touches to this beauty. The fully equipped kitchen has center island with pennant lighting, quality wood cabinetry, attractive tile backsplash, durable granite look laminate countertops, deep stainless farm sink, pot filler, stainless Whirlpool appliances and endless storage space. Dining room easily accommodates seating for 6. There is a laundry nook just off the carport entry with washer and dryer and overhead storage. The home offers a king size primary suite with walk-in closet, double sink vanity and tiled step-in shower. Two additional bedrooms share a guest bath with full tub/shower combination. A huge driveway can accommodate up to 4 cars plus a golf cart and attached golf cart garage/utility shed provides plenty of space to store all the toys you'll want to enjoy the salt life in Florida. Camelot Lakes is an active resort style, gated, 55+ community where your monthly lot rent of $1,640 includes water, sewer, trash/recycling curbside, lawn maintenance, taxes and upscale amenities. All shopping needs, great restaurants and entertainment are just minutes away via quiet back roads or easy I-75 access. Tired of having everything at your fingertips? Take a 7 mile drive to the beautiful quartz sand beaches of Siesta Key. Throw out a line, take a dip or enjoy an energizing walk along the shore. A never ending supply of quaint shops, great restaurants and some of the nicest people you'll ever meet. Exclusive listing and shown by appointment only. All listing information is deemed reliable but not guaranteed and should be independently verified through personal inspection by appropriate professionals. American Mobile Home Sales of Tampa Bay, Inc. cannot guarantee or warrant the accuracy of this information, measurements or condition of this property. Measurements are approximate. The buyer assumes full responsibility for obtaining all current rates of lot rent, fees, and pass-on costs. Additionally, the buyer is responsible for obtaining all rules, regulations, pet policies, etc., associated with the community, park, or home from the community/park manager. American Mobile Home Sales of Tampa Bay, Inc. is not responsible for quoting of said fees or policies.
Features & Appliances
- Large Driveway
- Gated Community
- Upgraded Sinks & Faucets
- Whole Home Water Shut-Off Valve
- Storage Shed
- Specialty Windows
- Hurricane Safety Features
- Gutters
- Garage
- Exterior Receptacles
- Carport
- Walk-In Closet
- Upgraded Countertops
- Upgraded Cabinets
- Updated Bathrooms
- Unfurnished
- Stainless Appliances
- Smoke Detectors
- Pantry
- Laundry Room (Interior)
- Laminate Flooring
- Drywall
- Decorative Moldings
- Ceiling Fans
- Carpet
- Stove/Oven
- Refrigerator
- Range Hood
- Microwave
- Garbage Disposal
- Dishwasher
- Clothes Washer
- Clothes Dryer
HCRSS
- Heating: Heat Pump / Electric
- Cooling: Central A/C
- Skirting: Brick
- Roof: Shingles
- Siding: Vinyl

