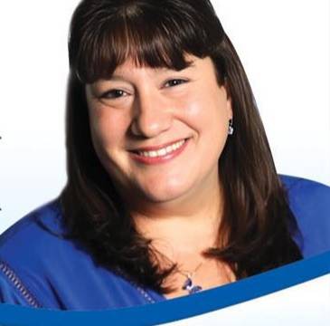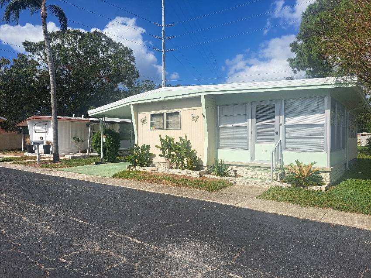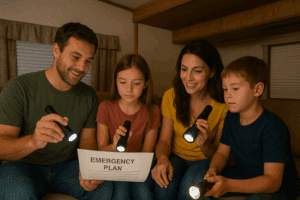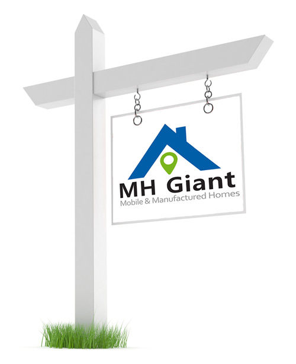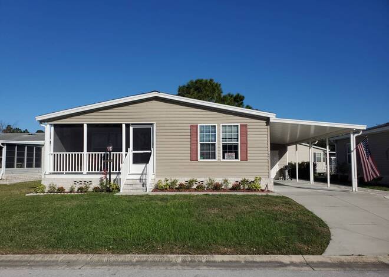
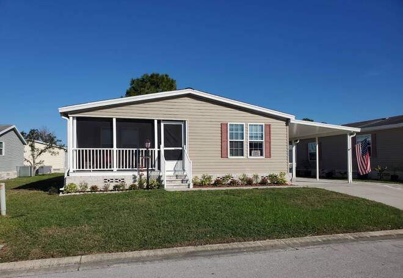
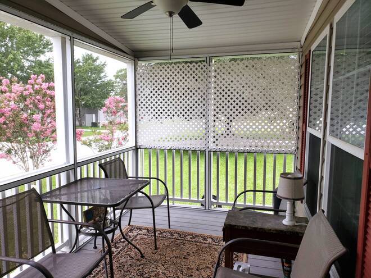
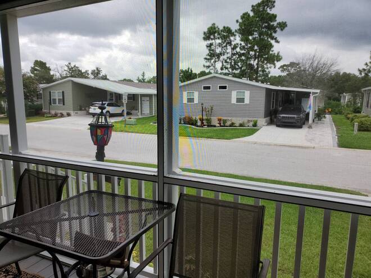
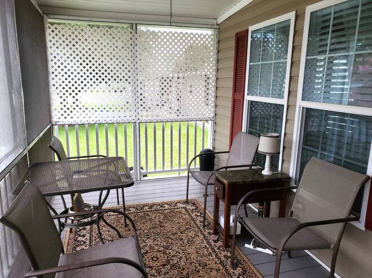
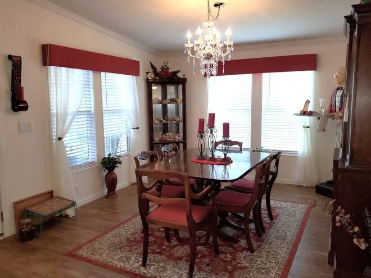
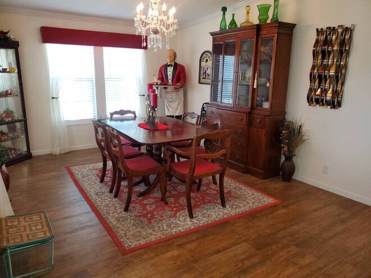
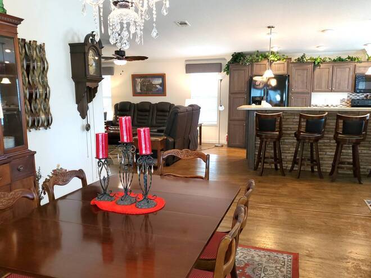
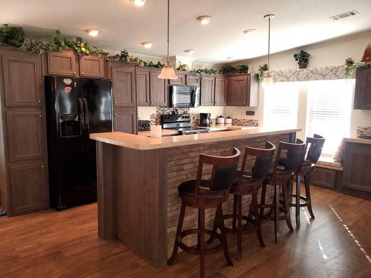
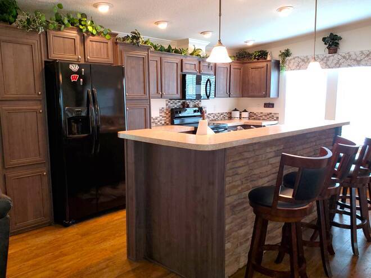
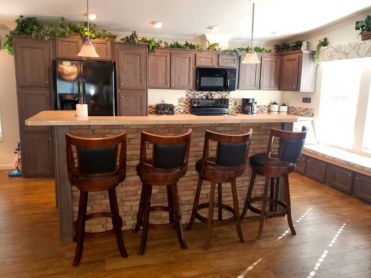
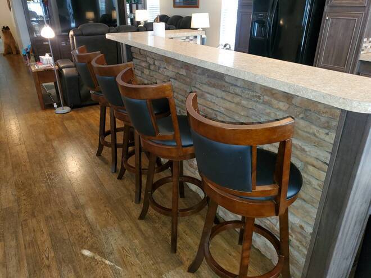
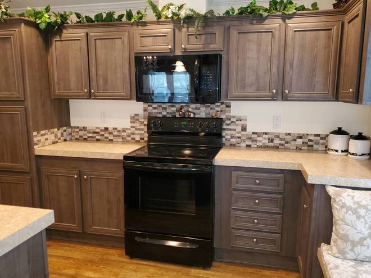
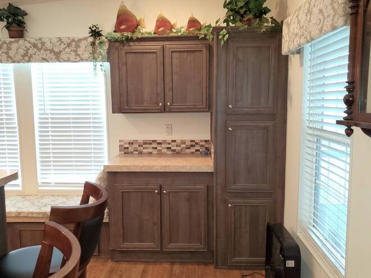
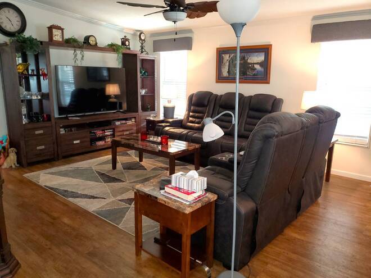
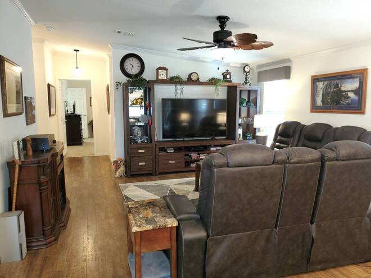
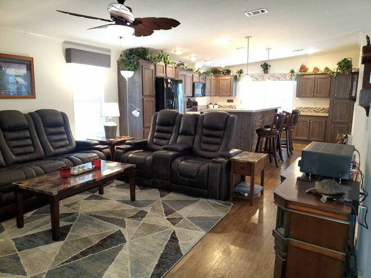
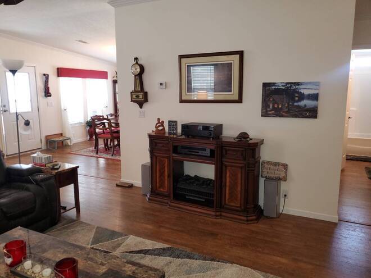
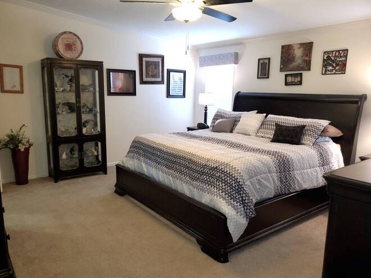
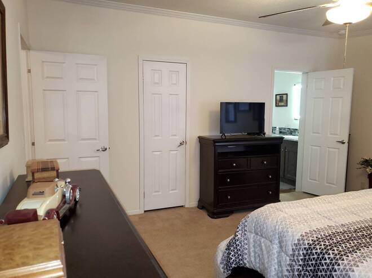
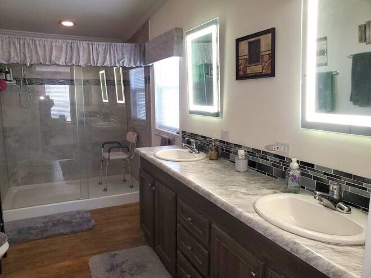
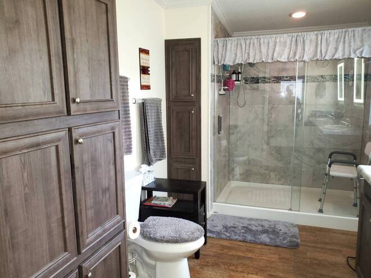
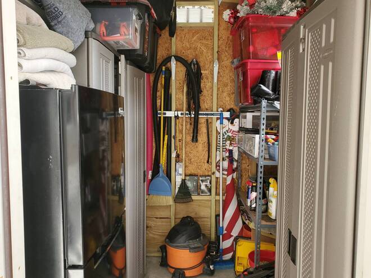
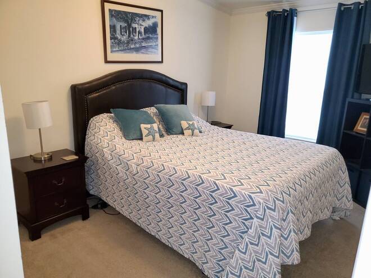
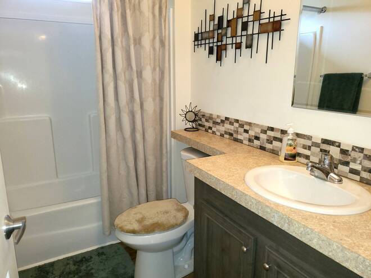
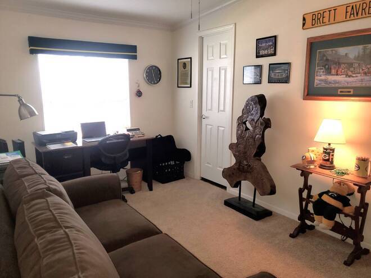
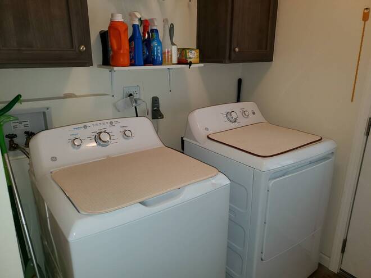
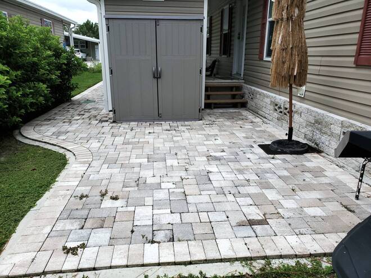
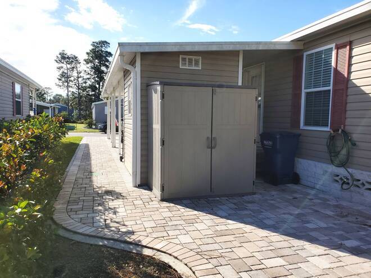
For Sale
$169,000
Bedrooms: 3
Baths: 2
HOA / Lot Rent: $428 per month
Utilities: N/A
Model: Nobility / Kelly
Virtual Tour: N/A
Type: Double
Sq Feet: 1568
Size: 56 x 28
Acreage: N/A
Community: Walden Woods South
Age Restrictions: 55+
Pet Restrictions: 2 Pet Max
Mobile Home Description
FURNISHED 2020 NOBILITY KELLY IN 55+ COMMUNITY
THIS HOME IS ON LEASED LAND WITH A MONTHLY LOT RENT OF $400 AND INCLUDES WATER AND SEWER.*** THIS IS A HOME THAT **MUST** BE SEEN. 2020 NOBILITY KELLY HAS A UNIQUE LAYOUT AND SO MANY OPEN, LARGE ROOMS WITH 3 BEDROOMS AND 2 BATHS. YOU CANNOT GO WRONG WITH THIS AND NOT MANY KELLY'S IN THE COMMUNITY. COMING MOSTLY FURNISHED. WALDEN WOODS SOUTH IS A 55+ GATED COMMUNITY WITH THEY BEST NEIGHBORS, CLUBHOUSE AND LOCATION. YOU HAVE TO SEE THIS HOME. **** DINING ROOM 11'8" X 15 Wow, this a Dining Room!!! So bright, large and opens to the whole central living space. This room is so large that it can be Anything, Den, Office, etc. Lots of windows hit the beautiful Crystal Light Fixture and it sparkles. This room has vinyl flooring and is coming with a fantastic antique Dining Room table with 4 chairs and a matching China Hutch. ***** KITCHEN Looking for a Kitchen that has amazing storage, and a actual window bench that your fur babies will enjoy, center Island with a double sink, beautiful stone breakfast bar w/ 4 bar stools. In the corner is a small cabinet that would make a perfect coffee bar with 3 more pantry cabinets. Looking for more storage, enjoy the 6 more pantry cabinets. Appliances includes all Black Frigidaire smooth-top stove, ice maker refrigerator, dishwater and a microwave. It overlooks the Dining Room and Living Room.***** LIVING ROOM 13 x 15 Good size room with vinyl flooring, palm tree paddle lighted ceiling fan and comes with recliner sofa and loveseat, 3 end tables with lamps, coffee table and a huge entertainment center. ***** PRIMARY BEDROOM 14'8" x 15'6" Oversized King size bedroom with well maintained carpet, large walk-in closet and a lighted ceiling fan.**** PRIMARY BATH This bath is a women's dream. Large double sink vanity with lighted mirrors and beautiful backsplash, vinyl flooring, 3 massive Linen Cabinets with 3 extra next to the shower. Now, here is the best part, a gorgeous oversized, tiled walk-in shower with heavy sliding glass door. This is a perfect handicap shower and can fit a large shower chair. ***** 2ND GUEST BEDROOM 9 x 12'8" Queen size bedroom with carpet, lighted ceiling fan and a wall closet. *****3RD GUEST BEDROOM 9 x 14'5" Full size bedroom with carpet, lighted ceiling with a step-in closet. This room will make a perfect Office/ Den. A sleeper sofa will remain. *****MAIN BATH In-between both Bedrooms with a single sink vanity and a tub/ shower combo. ****LAUNDRY ROOM Separate room with 2020 GE washer and dryer and has a closet that hold the Hot Water Tank and you can use some of it for storage. The door leads to the Driveway and Patio. *****LANAI 7'3" x 14'8" Located at the front of the home with lattice work for extra privacy and has a ceiling fan to keep you comfortable. This area with be the best used spot in the home. ***** EXTERIOR 2020 Shingles Roof and Hvac Unit*** Paver golf cart Driveway*** 10'7" x 14 Paver Patio in the back of the home. Nice private area with a lovely back yard*** Double sided steps for access to the Driveway and Patio*** I Carport/ 2 Car Driveway*** 7 x 8 Storage Shed with a extra 4 x 6 Storage Unit behind it.**** WALDEN WOODS SOUTH IS A 55+ ACTIVE COMMUNITY IN THE HEART OF THE NATURE COAST WITH CLUBHOUSE. WALDEN WOODS SOUTH IS BOTH PET AND MOTORCYCLE FRIENDLY. LOT RENT IS $428 LAWN AND TRASH IS HOME OWNER RESPONSIBILITY. YEARLY PASS-ON TAX IN PARK IS $233. WALDEN WOODS IN LOCATED IN HOMOSASSA. CLOSE TO BEACH, SPRINGS AND MUCH MORE. PARK OFFERS A HEATED POOL AND PLANNED ACTIVITIES.****All listing information is deemed reliable but not guaranteed and should be independently verified through personal inspection by appropriate professionals. American Mobile Home Sales of Tampa Bay Inc. cannot guarantee or warrant the accuracy of this information, measurements, or condition of this property. The buyer is responsible for all closing costs, sales tax, and title transfer fees. The buyer assumes full responsibili
Features & Appliances
- Gated Community
- Storage Shed
- Screen Room
- Patio
- Gutters
- Exterior Receptacles
- Carport
- Walk-In Closet
- Vinyl Flooring
- Smoke Detectors
- Pantry
- Laundry Room (Interior)
- Furnished
- Drywall
- Ceiling Fans
- Carpet
- Stove/Oven
- Refrigerator
- Microwave
- Garbage Disposal
- Dishwasher
- Clothes Washer
- Clothes Dryer
HCRSS
- Heating: Heat Pump / Electric
- Cooling: Central A/C
- Skirting: Brick
- Roof: Shingles
- Siding: Vinyl

