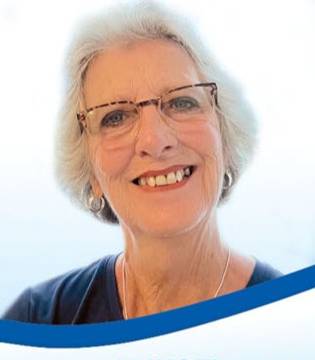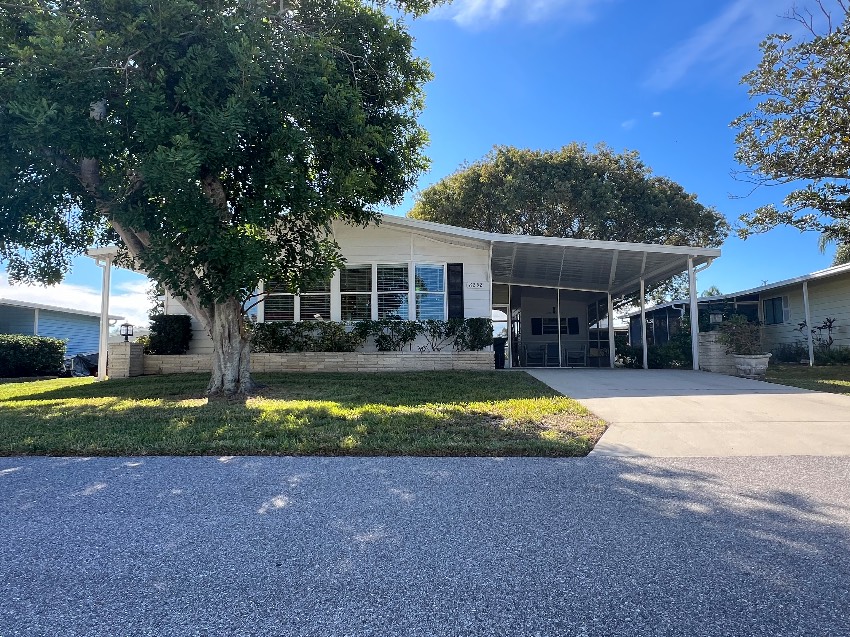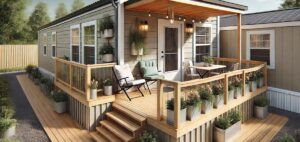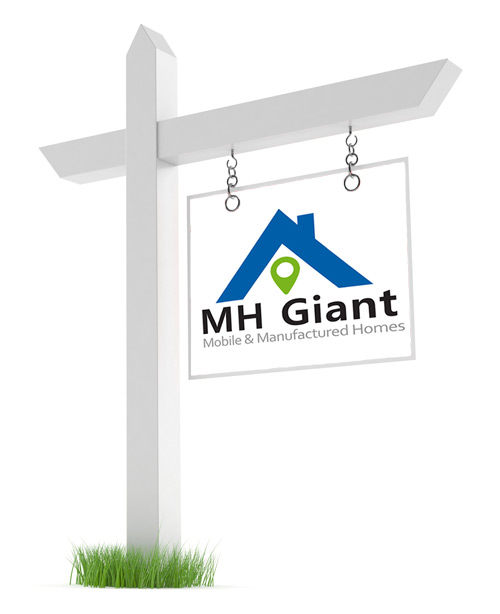For Sale
$54,900
Bedrooms: 2
Baths: 2
HOA / Lot Rent: $975 per month
Utilities: N/A
Model: N/A
Virtual Tour: N/A
Type: Double
Sq Feet: 1152
Size: 40 x 24
Acreage: N/A
Community: Twin Palms
Age Restrictions: 55+ 2nd person 50+
Pet Restrictions: N/A
Mobile Home Description
BACK ON THE MARKET! 1152 sq.ft 2 Bed/2 Bath 55+ Gated Community
This absolutely beautiful 1977 Redmond has 1152 sq. ft of inside living space, plus a large 12x25 screened lanai. The 2 bedroom, 2 bath home is large and spacious with an abundance of storage space. The home has all upgraded double pane thermo windows, laminate, ceramic and vinyl tile flooring. The bathrooms have upgraded toilets, sinks, vanities and shower enclosures. The window treatments are faux wood blinds, curtains and shears with role down shades in the screened lanai. In the shed are the Whirlpool washer and dryer along with a work bench and shelving. The exterior of the home features a long, double drive and carport with rolling door opening to the screened lanai to allow for a vehicle to be stored if desired. The Franklin A/C, heat unit was installed in 2018. All plumbing has been changed to PVC. This home has been extremely well maintained, spotlessly clean, and is ready to move in.
The lot rent of $975.00/mo. includes the following list of cost saving benefits: Spectrum TV cable and internet, water, sewage, trash and pass through tax, resort style amenities: heated pool, pickleball and shuffleboard courts, corn hole, Tiki hut with fire pit and gas grill, dog park, clubhouse, exercise room, billiards, library. You couldn’t ask for a nicer home in a nicer community.
Room by Room Description:
Living Room 12x19
Family, Office or Craft room 8x20
Dining Room 9x12: Built-in hutch.
Kitchen 12x12: Haier refrigerator w/ice maker, Frigidaire stove w/hood, Samsung microwave, upgraded sink & faucet, pantry.
Master Bedroom 12x19: Large 4x8 walk-in closet.
Master Bath 5.6x9: Walk-in shower with grab bars, upgraded vanity, sink and toilet, shelving, lighting, medicine cabinet.
Guest Bedroom 11x12: 5x5 walk-in closet
Main Bath 5x9: Tub/shower combination with new enclosure and grab bars, upgraded vanity, sink and toilet, shelving, lighting and medicine cabinet.
Screened Lanai 12x25: Ceramic tile flooring, roll down shades.
Shed 8x12: Whirlpool washer & dryer, workbench, shelving.
The community is conveniently located on the west side of Lakeland only 2.4 miles from I-4. Lakeland is centrally located in Florida, approximately 45 minutes from the west coast beaches, Disney, Legoland, and approximately 90 minutes from the east coast beaches and Cape Canaveral.
All listing information is deemed reliable but not guaranteed and should be independently verified through personal inspection by appropriate professionals. American Mobile Home Sales of Tampa Bay Inc. cannot guarantee or warrant the accuracy of this information, measurements or condition of this property. Measurements are approximate. The buyer assumes full responsibility for obtaining all current rates of lot rent, fees, or pass-on costs associated with the community, park, or home from the community/park manager. American Mobile Home Sales of Tampa Bay Inc. is not responsible for quoting of said fees.
Features & Appliances
- Large Driveway
- Gated Community
- Whole Home Water Shut-Off Valve
- Storage Shed
- Specialty Windows
- Shutters
- Screen Room
- Laundry (Exterior)
- Gutters
- Carport
- Walk-In Closet
- Vinyl Flooring
- Upgraded Sinks & Faucets
- Updated Bathrooms
- Unfurnished
- Pantry
- Laminate Flooring
- Grab Bars
- Ceramic Tile
- Ceiling Fans
- Stove/Oven
- Refrigerator
- Range Hood
- Microwave
- Clothes Washer
- Clothes Dryer
HCRSS
- Heating: Heat Pump / Electric
- Cooling: Central A/C
- Skirting: N/A
- Roof: Metal
- Siding: Metal




