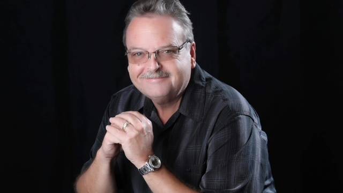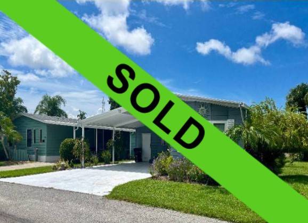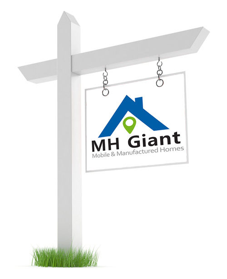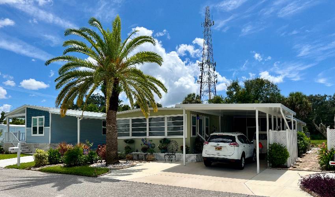
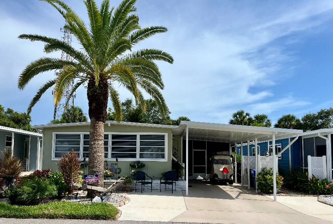
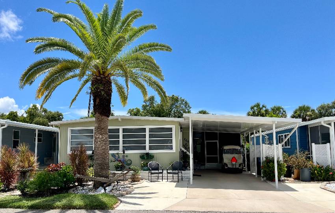
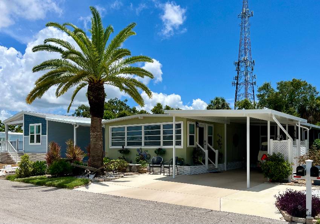
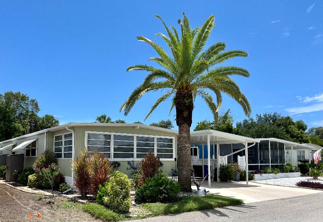
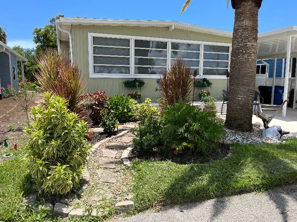
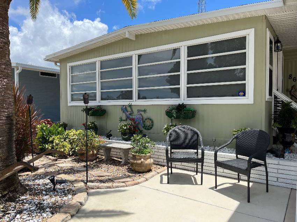
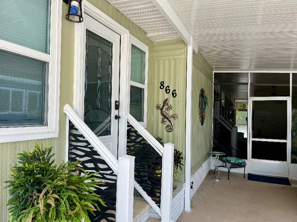
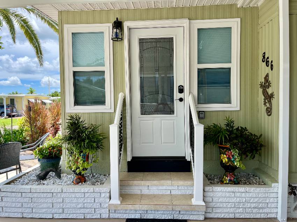
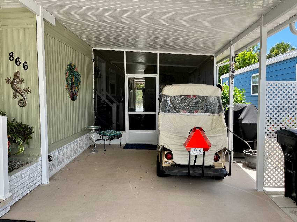
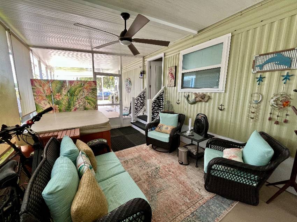
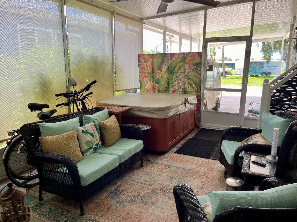
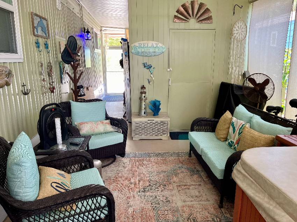
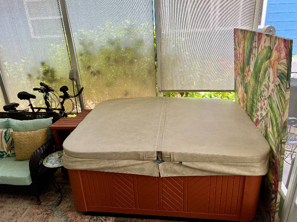
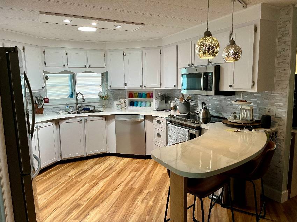
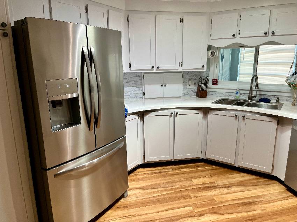
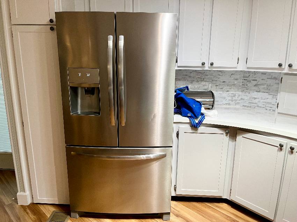
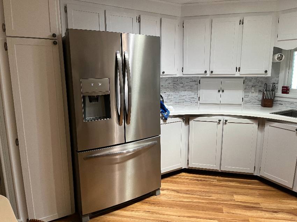
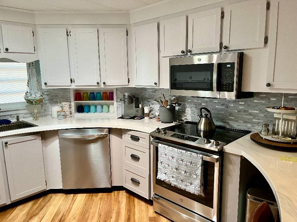
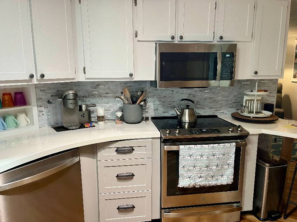
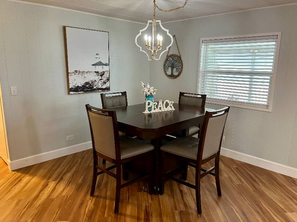
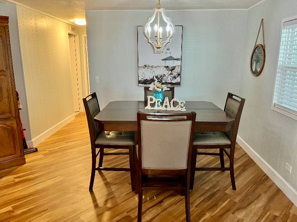
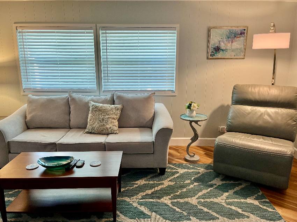
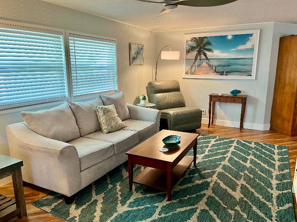
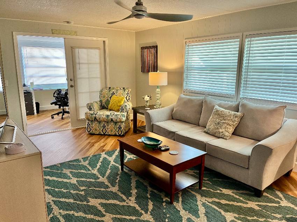
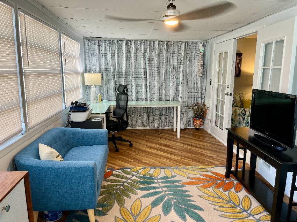
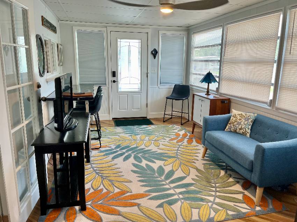
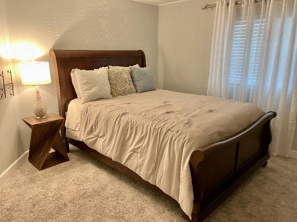
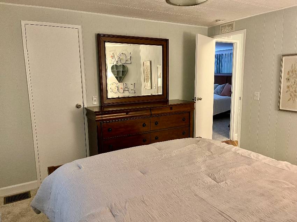
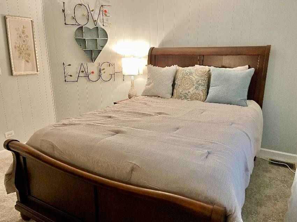
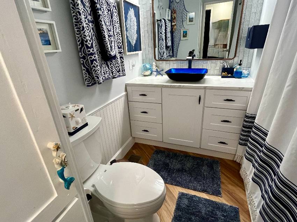
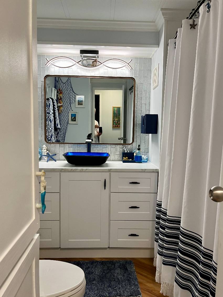
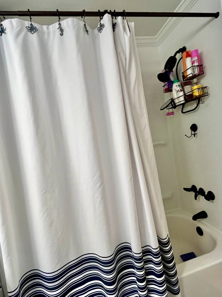
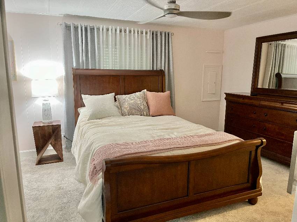
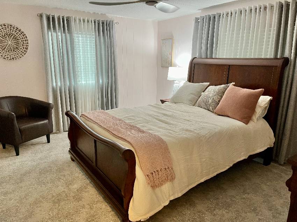
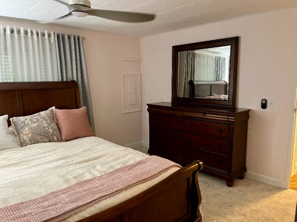
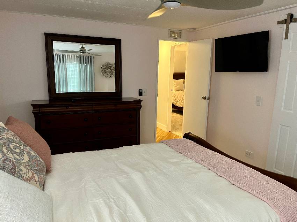
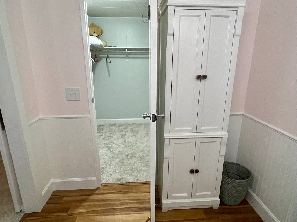
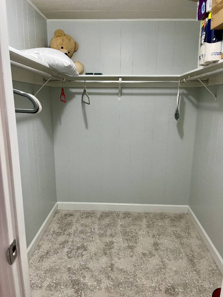
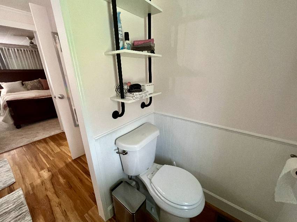
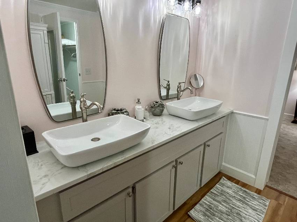
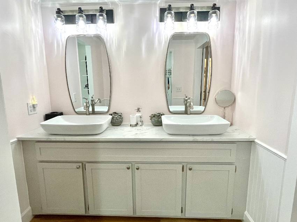
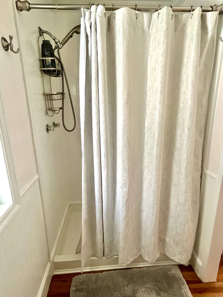
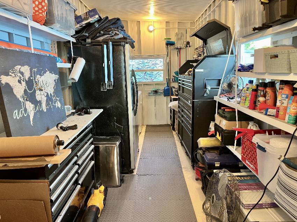
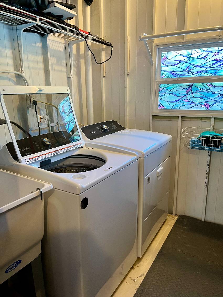
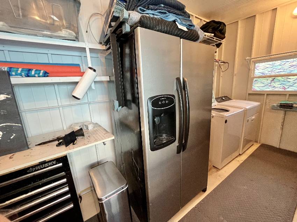
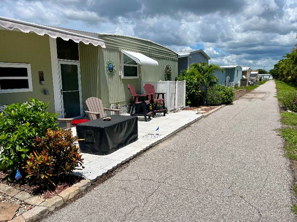
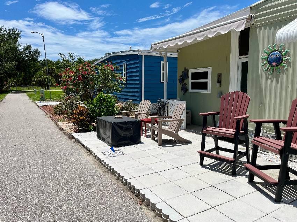
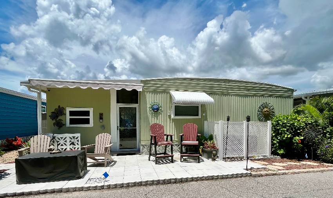
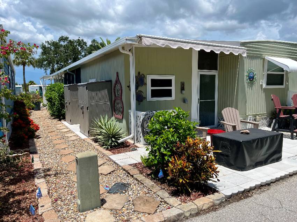
For Sale
$85,000
Bedrooms: 2
Baths: 2
HOA / Lot Rent: $1,278 per month
Utilities: N/A
Model: Eldo /
Virtual Tour: Click to watch tour
Type: Double
Sq Feet: 1056
Size: 44 x 24
Acreage: N/A
Community: Bay Indies
Age Restrictions: 55+
Pet Restrictions: Limit 2
Mobile Home Description
866 Exuma: Updated, turnkey 2/2 home w/ beautiful landscaping & hot tub
Welcome to a house extraordinaire at 866 Exuma, a tranquil retreat where seclusion meets convenience with this beautifully landscaped and fully updated 2-bedroom, 2-bathroom home. Nestled in the serene Bay Indies Resort Community, this home offers modern updates, ample outdoor space, and a layout designed for comfortable living.
The home boasts meticulously maintained and picturesque landscaping with a meandering stone path in the front with a view of an open park area across the street. The stone path surrounds the sides to the back patio, shaded by an awning, perfect for sunbathing or gathering around a firepit with no rear neighbors. The new, widened covered carport accommodates a golf cart and two cars and encompasses an outdoor screen room featuring a ceiling fan, hot tub, privacy shades, furnishings and ample space for relaxing and BBQing. Behind this is a triple-sized storage shed with a two-year-old W/D, wash sink, a workbench and tool chest with tools included, shelving, and an extra refrigerator.
Step inside the modern interior through the solid side door with push-button combo entry into the kitchen/dining area. This home features newer windows, new bathrooms, recessed lighting, newer stainless steel appliances and totally turn key with the soft hues of fresh paint that complement any decor. The two-year-old A/C and new vinyl plank flooring throughout, with new carpeting in both bedrooms ensure comfort and style. The very popular curved kitchen boasts a tiled backsplash, numerous cabinets, and counter space, including a small appliance garage and pantry. Enjoy extra seating at the counter with pendant lights for morning coffee or quick meals. The dining room comfortably fits a table for four with plenty of room to expand with a credenza or hutch. The open floor plan leads into the spacious living room, perfect for relaxation. French doors open to an enclosed lanai, extending your living space with newer windows, screens, blinds, a ceiling fan, and year-round A/C. This versatile space can be used as a home office already set up for you or an extra guest area.
The main bathroom features a vanity with a beautiful blue raised bowl, decorative tile, tub/shower, linen closet, and beadboard wall. Both bedrooms have very tasteful furnishings with sleigh beds and walk in closets. The master suite also features a new fan and barn doors leading into the ensuite bath and changing area. The ensuite bath includes double raised sinks, a full-wall vanity and cabinet with beautiful lighting,plus a walk-in closet. The private bath offers a step-in shower and commode with a beadboard wall. This home is fully furnished and ready for you to drop your suitcase and head to the pool or beach. The golf cart and very elaborate grill are negotiable. A prime location, situated in the rear of Bay Indies, this home exudes natural charm and tranquility, perfect for an active lifestyle. Enjoy the close-knit community and the serene environment that makes Bay Indies a desirable place to live. Contact Dan at My Florida Dreams today to schedule a showing and discover the perfect blend of modern updates and serene living. All our agents live in the park and become your neighbors.
The Bay Indies Community offers a plethora of amenities no other community can match, including tennis, pickleball, bocce, shuffleboard, fishing, a kayak launch, three pools and spas, and an abundance of wildlife. The two clubhouses host activities like cards, crafts, library access, fitness center, scheduled dinners, trivia, horse racing bingo, concerts, and more with a third clubhouse under construction. Bay Indies is conveniently located just 2.5 miles from downtown Venice, offering shopping, restaurants, and cultural events, beautiful beaches, a new medical center, and close to three airports for visiting friends and family.
All listing information given to My Florida Dreams is considered appropriate and reliable but should be independently verified through personal inspection by appropriate professionals. Home must be maintained to Community Prospectus. The lot rent is determined by the Community office and covers all amenities including property taxes and lawn maintenance.
Features & Appliances
- Open Floor Plan
- Large Driveway
- Extra Large Lot
- Storage Shed
- Specialty Windows
- Screen Room
- Patio
- Laundry (Exterior)
- Gutters
- French Doors or Sliders
- Florida Room
- Exterior Receptacles
- Carport
- Vinyl Plank Flooring
- Upgraded Sinks & Faucets
- Upgraded Countertops
- Upgraded Cabinets
- Updated Bathrooms
- Stainless Appliances
- Smoke Detectors
- Pantry
- Furnished
- Ceiling Fans
- Stove/Oven
- Refrigerator
- Microwave
- Garbage Disposal
- Freezer
- Dishwasher
- Clothes Washer
- Clothes Dryer
HCRSS
- Heating: N/A
- Cooling: Central A/C
- Skirting: N/A
- Roof: Covered by Structure
- Siding: Metal

