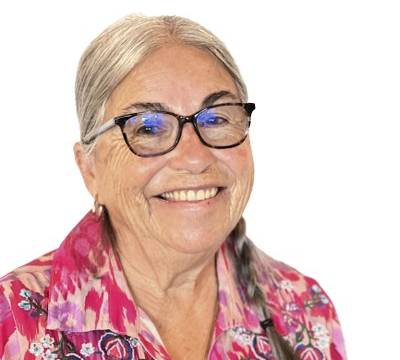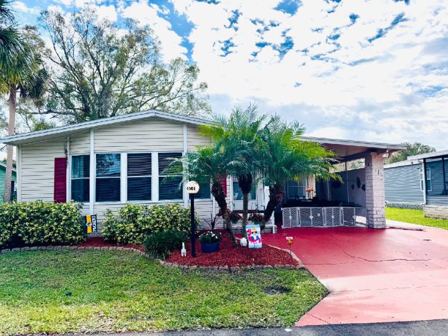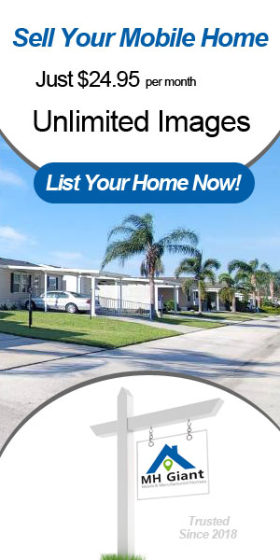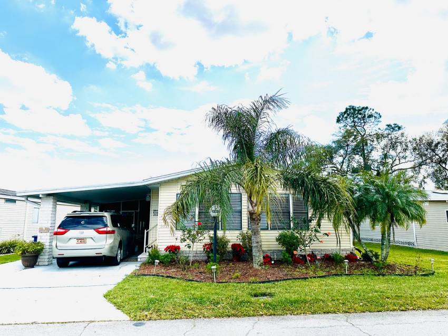
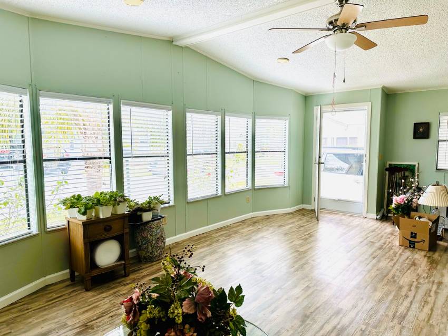
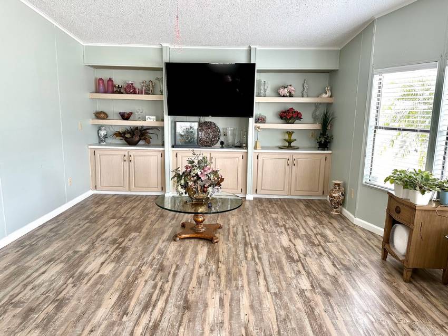
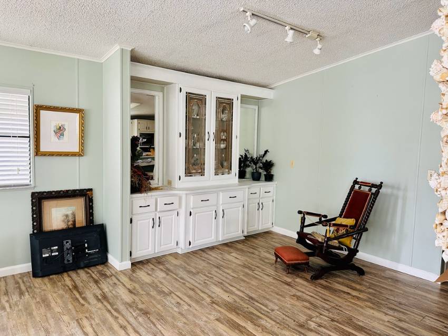
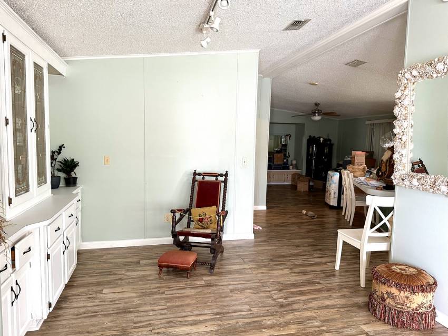
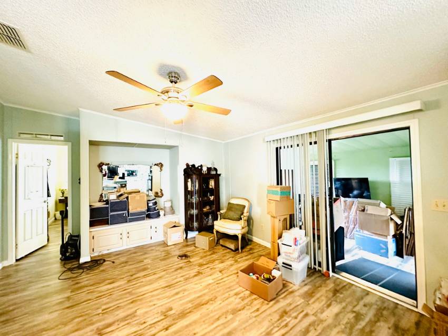
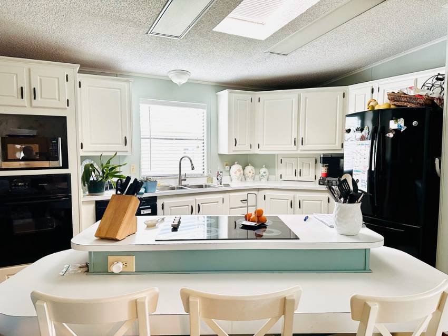
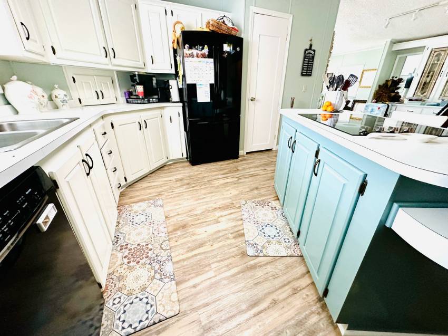
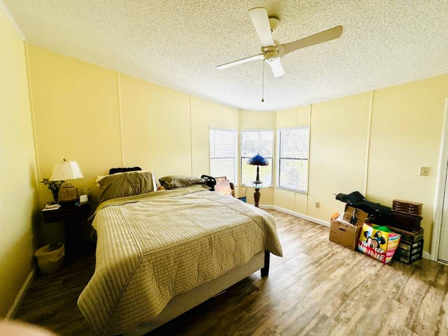
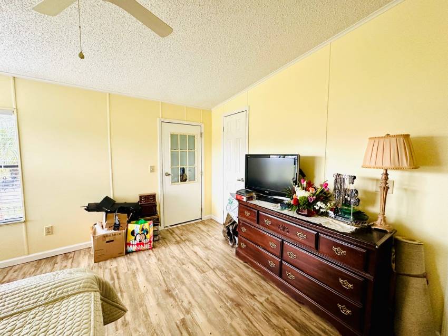
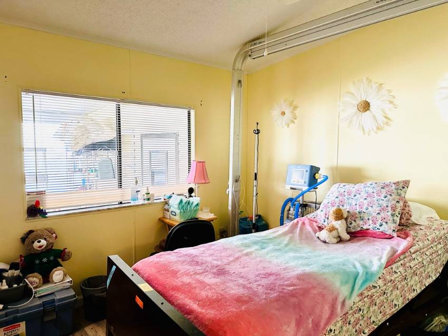
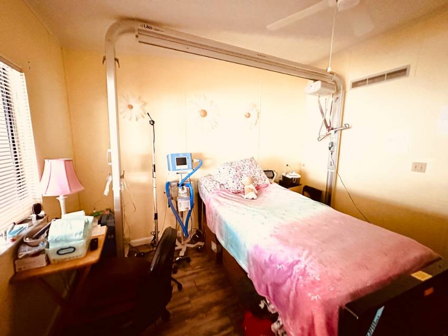
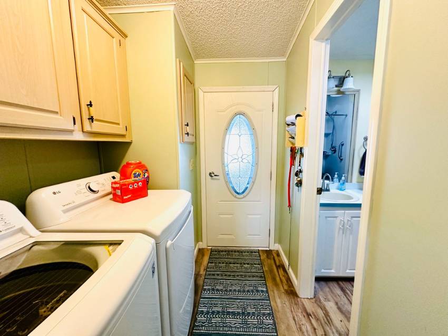
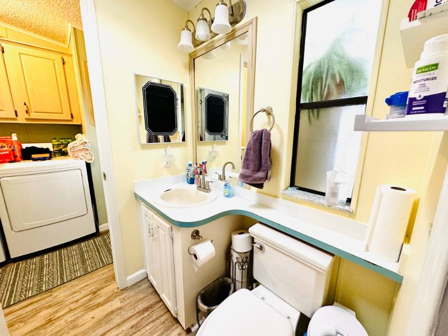
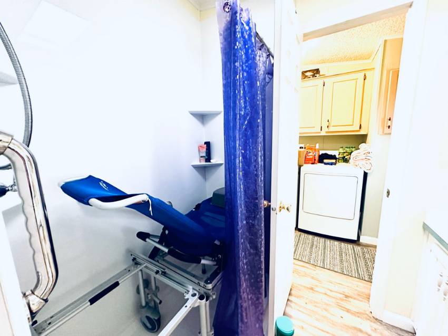
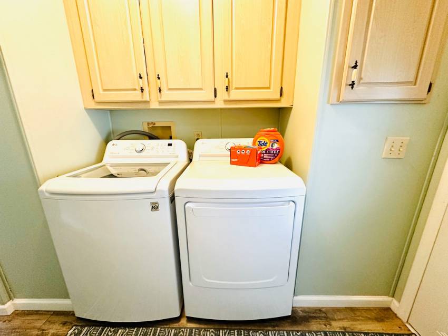
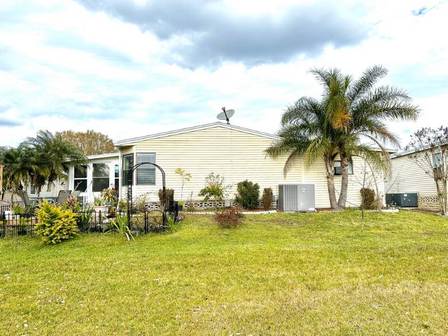
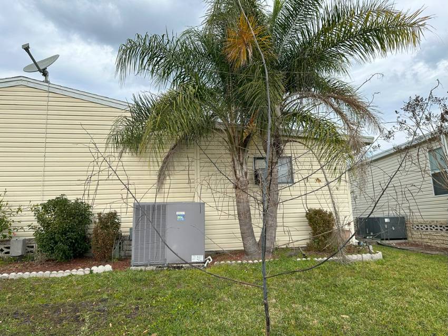
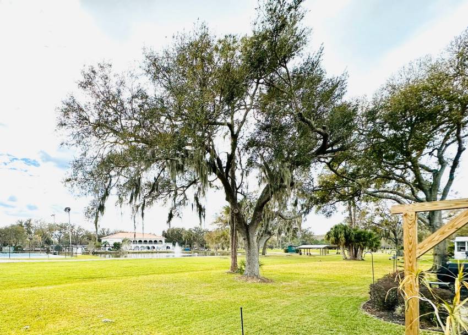
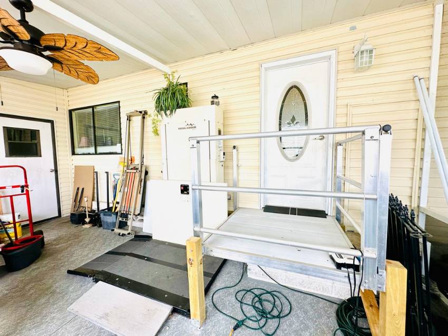
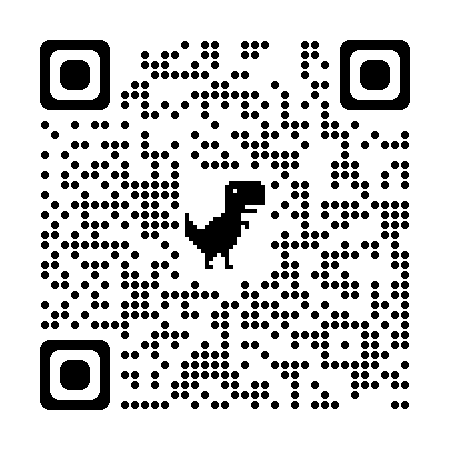
For Sale
$79,900
Bedrooms: 2
Baths: 2
HOA / Lot Rent: $1,037 per month
Utilities: N/A
Model: N/A
Virtual Tour: N/A
Type: Double
Sq Feet: 1568
Size: N/A
Acreage: N/A
Community: Schalamar Creek Golf & Country Club
Age Restrictions: 55+
Pet Restrictions: Breed & Weight
Mobile Home Description
INSPIRING PANORAMIC VIEW
Homes in Schalamar Creek Golf & Country Club, a gated 55+ pet-friendly community of Lakeland, Florida, are on lot leased land. Owning the home, but not the land, you pay a monthly lot rent of $1037 which gives you and your guest access to the amenities of the community.
Looking for a home with inspiring views? This might be the one! An ever-changing array of wildlife, as well as beautifully designed surroundings will charm you. The lanai & patio of this well-chosen lot offer a panoramic view of a pond with a fountain, the stunning Schalamar Creek clubhouse & pools, and portions of the Schalamar Creek golf course! You just might be home.
The minute you walk in the front door you fall in love with the mostly open floor plan! The flow of the large living room, dining room, kitchen & family room lends itself to entertaining any size group, or staying in for a cozy evening. These areas feature vinyl plank flooring, high ceilings, & lots of windows to let the sunlight in.
The kitchen has a hi-low island with a drop-in range, seating space and extra storage. The abundance of beautiful white cabinets accompanied with laminate countertops are in excellent condition. The island cabinets are a soft aqua for a pop of coastal color. The appliances are black, and there is a walk-in pantry.
You can enter the spacious lanai from the kitchen through a sliding glass door, or through a private entrance from the main bedroom. This comfortable space has 2 walls of glass windows to reveal the beautiful surroundings & breathtaking Florida sunsets. The flooring is vinyl plank & there is a wall AC unit for hot summer days. From here you can step out to the patio/deck area when you want to be outdoors.
The main bedroom suite also offers these fabulous inspiring views! The en-suite bath continues the vinyl plank flooring, and includes a shower with glass doors, a newer vanity with lots of room to hide things away and a privacy nook for the toilet.
The guest room also has a large walk-in closet. The guest bath has a large walk-in shower, vinyl plank floors and a single-sink vanity. This bathroom has doors to both the bedroom, and the laundry, so it can be accessed without going through a bedroom.
The extra-large shed has shelving and plenty of space for your cart. Best of all, the golf cart is included!
The roof and water heater were replaced in 2015.
This home is totally equipped to serve those with disabilities with wider hallways throughout. An accessible shower is located in the guest bath. The electric wheelchair lift at the back entrance is being sold separately.
Don’t procrastinate about this one! It will not disappoint!
Give Bette Johnson a call at 320-305-1254 to schedule a walk-through!
Features & Appliances
- Waterfront View
- Open Floor Plan
- Large Driveway
- Gated Community
- Storage Shed
- Skylights
- Patio
- Gutters
- French Doors or Sliders
- Deck
- Carport
- Walk-In Closet
- Vinyl Plank Flooring
- Unfurnished
- Sun Room
- Pantry
- Laundry Room (Interior)
- Ceiling Fans
- Accessible Entries
- Stove/Oven
- Refrigerator
- Microwave
- Garbage Disposal
- Clothes Washer
- Clothes Dryer
HCRSS
- Heating: Heat Pump / Electric
- Cooling: Central A/C
- Skirting: Brick
- Roof: Shingles
- Siding: Vinyl
