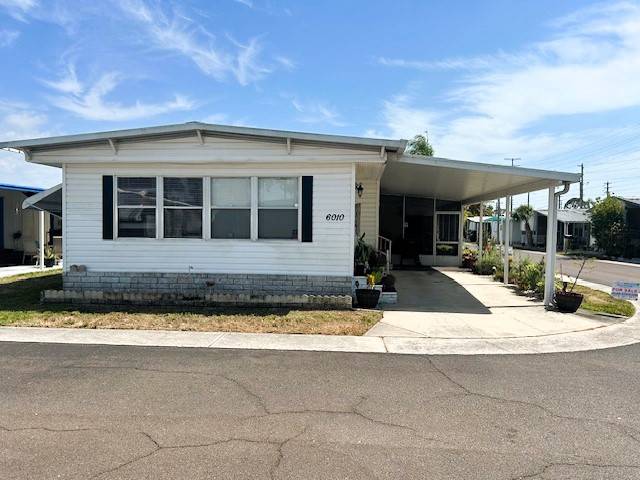
6010 Cheers Dr Port Richey, FL 34668
For Sale - $47,900
Contact: Alan Stockton American Mobile Home Sales 616-581-4472

Step into this charming 24x48 vinyl-sided home offering 1352 sq ft of comfortable living space. A welcoming 10x20 Four Seasons front room offers a sun-drenched space to relax year-round. Inside, discover an open floor plan featuring a spacious living room (11x23) and a dinette (11x11) with a built-in hutch. The kitchen is a chef's dream with stainless steel and black appliances (wall oven, glass top oven, S/S refrigerator), a snack bar, and a walk-in pantry. Retreat to the huge primary bedroom (11x14) with double wall-length closets and an en-suite bath featuring a double sink vanity and stand-up shower. The guest bedroom (11x13) offers ample space and a convenient en-suite to the hall bathroom. Enjoy outdoor living on the screened porch (11x14) and appreciate the convenience of a two-car carport (11x27) and a shed (11x11) with washer and dryer. Updates include a roof-over and a 2020 Rheem central air system.
All this and lo...